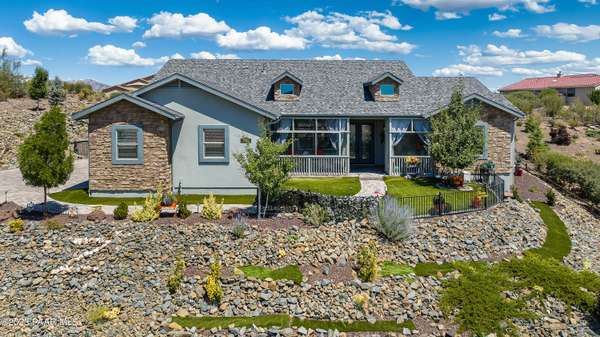Bought with Realty ONE Group Mt Desert
For more information regarding the value of a property, please contact us for a free consultation.
1950 Ventnor CIR Prescott, AZ 86301
Want to know what your home might be worth? Contact us for a FREE valuation!

Our team is ready to help you sell your home for the highest possible price ASAP
Key Details
Sold Price $790,000
Property Type Single Family Home
Sub Type Site Built Single Family
Listing Status Sold
Purchase Type For Sale
Square Footage 2,424 sqft
Price per Sqft $325
Subdivision Cliff Rose
MLS Listing ID 1057447
Sold Date 10/20/23
Style Ranch
Bedrooms 3
Full Baths 2
Half Baths 1
HOA Fees $8/ann
HOA Y/N true
Originating Board paar
Year Built 2017
Annual Tax Amount $2,022
Tax Year 2022
Lot Size 0.420 Acres
Acres 0.42
Property Description
First time on market this newer home location has been selected carefully to bring in beautiful views of Prescott area and situated on a double lot of .42 ac. Open concept with formal dining, stunning kitchen with custom paint & mirrored backsplash, upgraded appliances, looking into spacious great rm with durable luxury vinyl throughout. Double doors open to separate office/den space. Multiple areas for storage with walk in closets, pantry & plenty of shelving. Jack & Jill bath separates two guest rms & primary is spacious with door to back covered patio. Primary bath is well appointed with walk-in snail shower, his & hers sinks. Garage has 2 metal automated storage units & comes with remote. Two covered porches to keep house cool in summer & useable in winter. Just minutes from downtown!
Location
State AZ
County Yavapai
Rooms
Other Rooms Arizona Rm-Heated, Family Room, Laundry Room, Office
Basement Slab
Interior
Interior Features Ceiling Fan(s), Eat-in Kitchen, Gas Fireplace, Formal Dining, Garage Door Opener(s), Granite Counters, Kitchen Island, Liv/Din Combo, Live on One Level, Master On Main, Smoke Detector(s), Utility Sink, Walk-In Closet(s), Wash/Dry Connection
Heating Forced Air Gas
Cooling Ceiling Fan(s), Central Air
Flooring Carpet, See Remarks, Vinyl
Appliance Cooktop, Dishwasher, Disposal, Dryer, Gas Range, Microwave, Refrigerator, See Remarks, Trash Compactor, Washer
Exterior
Exterior Feature Driveway Pavers, Fence Partial, Landscaping-Front, Level Entry, Porch-Enclosed, Screens/Sun Screens, Sprinkler/Drip, Storm Gutters
Parking Features Off Street
Garage Spaces 3.0
Utilities Available Cable TV On-Site, Electricity On-Site, Natural Gas On-Site, Water - City
View Bradshaw Mountain, Mountain(s), Panoramic, See Remarks
Roof Type Composition
Total Parking Spaces 3
Building
Story 1
Structure Type Wood Frame,Stucco
Others
Acceptable Financing Cash, Conventional, FHA
Listing Terms Cash, Conventional, FHA
Read Less

GET MORE INFORMATION




