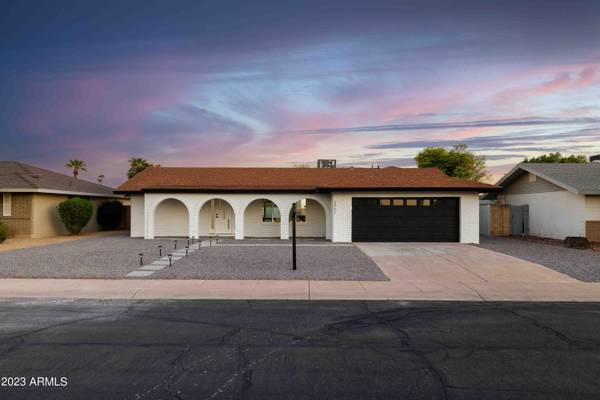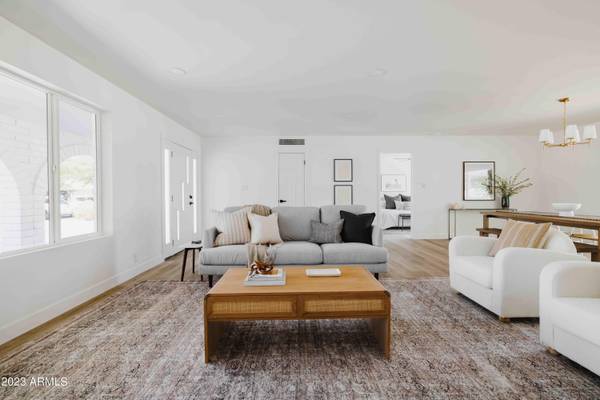For more information regarding the value of a property, please contact us for a free consultation.
2501 E Fairmont Drive Tempe, AZ 85282
Want to know what your home might be worth? Contact us for a FREE valuation!

Our team is ready to help you sell your home for the highest possible price ASAP
Key Details
Sold Price $580,000
Property Type Single Family Home
Sub Type Single Family - Detached
Listing Status Sold
Purchase Type For Sale
Square Footage 1,617 sqft
Price per Sqft $358
Subdivision Tempe Royal Palms Unit 9
MLS Listing ID 6602461
Sold Date 10/19/23
Style Spanish
Bedrooms 3
HOA Y/N No
Originating Board Arizona Regional Multiple Listing Service (ARMLS)
Year Built 1971
Annual Tax Amount $1,847
Tax Year 2022
Lot Size 7,841 Sqft
Acres 0.18
Property Description
Welcome to this one-level single family residence situated in a prime location in Tempe. As soon as you enter, you'll be greeted by a clean design and tons of natural light. The sunken living room has been filled in & a beam was added to create true open concept living. The redesigned kitchen features quartz waterfall countertops, custom shaker cabinetry, brand new stainless steel appliances, and an eat-in peninsula. Just off the kitchen you'll find the dining space along with new slider doors to your outdoor patio.
This home features a split floor plan. On one side you'll find 2 spacious guest bedrooms accompanied by a remodeled guest bathroom. On the other side you'll find your primary bedroom which features a walk-in closet as well as an en-suite primary bathroom. You have backyard access directly from the primary bedroom as well.
The backyard has been redesigned and is ready for your final touches to turn this into your perfect oasis. Two rows of blocks were added to the wall for extra privacy. The pebble tec pool is in excellent condition & is a wonderful way to spend your warm Fall evenings. There is even a pass through window from the kitchen to your outdoor dining space making this set up an entertainer's dream! You are minutes away from Tempe Town Lake, Papago Park, Desert Botanical Gardens, Phoenix Zoo, ASU, Old Town Scottsdale, Sky Harbor Airport and the 60 & loop 101 freeways. Welcome Home!
Location
State AZ
County Maricopa
Community Tempe Royal Palms Unit 9
Direction East on Southern Ave. North on George Dr. East on Geneva Dr. North on Lebanon Ln that turns into Farimont Dr. Home is on your right hand side.
Rooms
Master Bedroom Split
Den/Bedroom Plus 3
Separate Den/Office N
Interior
Interior Features Double Vanity, Full Bth Master Bdrm, Granite Counters
Heating Electric
Cooling Refrigeration
Flooring Vinyl
Fireplaces Number No Fireplace
Fireplaces Type None
Fireplace No
Window Features Double Pane Windows
SPA None
Laundry Wshr/Dry HookUp Only
Exterior
Garage Spaces 2.0
Garage Description 2.0
Fence Block
Pool Private
Utilities Available SRP
Amenities Available None
Roof Type Composition
Private Pool Yes
Building
Lot Description Gravel/Stone Front
Story 1
Builder Name UNK
Sewer Public Sewer
Water City Water
Architectural Style Spanish
New Construction No
Schools
Elementary Schools Roosevelt Elementary School
Middle Schools Carson Junior High School
High Schools Westwood High School
School District Mesa Unified District
Others
HOA Fee Include No Fees
Senior Community No
Tax ID 134-41-127
Ownership Fee Simple
Acceptable Financing Cash, Conventional, FHA, VA Loan
Horse Property N
Listing Terms Cash, Conventional, FHA, VA Loan
Financing Conventional
Read Less

Copyright 2024 Arizona Regional Multiple Listing Service, Inc. All rights reserved.
Bought with West USA Realty
GET MORE INFORMATION




