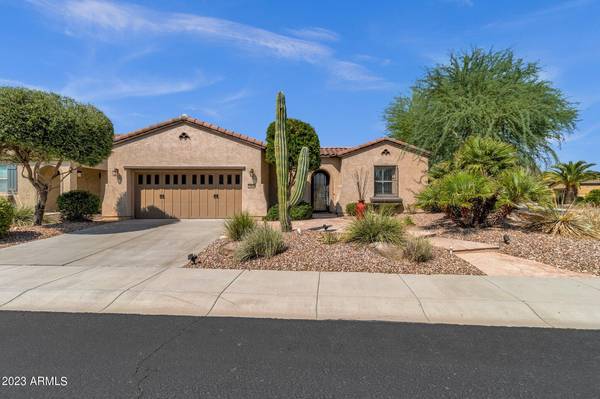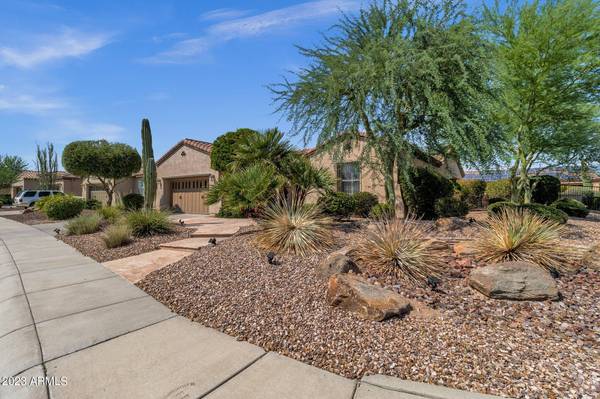For more information regarding the value of a property, please contact us for a free consultation.
12840 W HEDGE HOG Place Peoria, AZ 85383
Want to know what your home might be worth? Contact us for a FREE valuation!

Our team is ready to help you sell your home for the highest possible price ASAP
Key Details
Sold Price $680,000
Property Type Single Family Home
Sub Type Single Family - Detached
Listing Status Sold
Purchase Type For Sale
Square Footage 2,141 sqft
Price per Sqft $317
Subdivision Trilogy At Vistancia
MLS Listing ID 6590533
Sold Date 10/19/23
Bedrooms 2
HOA Fees $280/qua
HOA Y/N Yes
Originating Board Arizona Regional Multiple Listing Service (ARMLS)
Year Built 2006
Annual Tax Amount $3,901
Tax Year 2022
Lot Size 10,131 Sqft
Acres 0.23
Property Description
Welcome to Peoria's premier 55+ active adult gated community ''Trilogy at Vistancia''. This Shea Homes community is packed with community amenities included with your ownership which includes access to 2 clubs (Kiva & Mita) featuring restaurants, cafe & bar, resort pools (indoor olympic-style and outdoor resort pools), fitness facility, health spa, culinary studio, art studio, homeowner-led clubs, pickleball, bocce ball, hiking trails, social events, and so much more. Located within the community is the 18-hole public/member play Trilogy golf course. Why not enjoy the wonderful benefits of this community while living in our latest listing here on Hedge Hog Place! This popular Civitas floor plan features 2,141 sq ft of living space, 2 bedrooms plus a large den/office or 3rd bedroom. This open concept great room floor plan is bright and has great utilization of the square footage. This home was built in 2006, but many of the big ticket items have been more recently replaced including 2 Trane XV high-efficiency HVAC's, roof underlayment which comes with a 6-year warranty left, owned Solar system (paid off and not a lease), and even the pool has a newer variable speed high efficiency pump. Some other nice features of this home are the 10,000 sf corner lot, fully fenced backyard with wrought iron view fencing, pebble-tec play pool, water fountain, gas fire pit, and a built-in gas BBQ.
One of my favorite features of this floor plan is the enclosed and private courtyard. This front courtyard creates an additional outdoor entertainment space and is shaded with a pergola. The kitchen is open to the great room and dining room and features stainless steel appliances including a gas cooktop and 2 wall ovens. The primary bedroom is split from the guest bedroom and den and is very spacious with lots of windows and it's own door exit to the backyard patio. Brand new carpet/pad was installed this month. The ensuite primary bath features dual sinks with lots of counter space, a walk-in shower, and spacious walk-in closet with adjustable closet organizer system. The guest bedroom has a full bathroom next to it and also has brand new carpet/pad installed this month. The den/office is a very flexible space and has so many uses. The room has a built-in desk space and still plenty of room for either a bed or a sitting room/TV room and its own door to the backyard.
The garage is oversized and features additional space for storage or even a golf cart. The garage ceiling was insulated for added efficiency. You will really enjoy all the added storage in this garage with all the built-in cabinets and work bench. There is a side service door for access to the trash/recycle storage area. This home also has a whole-house water softener system which is located in the garage next to the gas water heater.
Location
State AZ
County Maricopa
Community Trilogy At Vistancia
Direction North on Vistancia Blvd to first left Trilogy Blvd, arrive at guard gate, follow Trilogy Blvd to stop sign at Blue Sky Dr, turn left, first right at Makena Pl, and follow to Hedge Hog Pl, turn right.
Rooms
Master Bedroom Split
Den/Bedroom Plus 3
Separate Den/Office Y
Interior
Interior Features Eat-in Kitchen, Breakfast Bar, 9+ Flat Ceilings, Drink Wtr Filter Sys, Furnished(See Rmrks), Fire Sprinklers, No Interior Steps, Soft Water Loop, Pantry, 3/4 Bath Master Bdrm, Double Vanity, High Speed Internet, Granite Counters
Heating Natural Gas
Cooling Refrigeration, Ceiling Fan(s)
Flooring Carpet, Tile, Wood
Fireplaces Number No Fireplace
Fireplaces Type Fire Pit, None
Fireplace No
SPA None
Exterior
Exterior Feature Covered Patio(s), Private Yard, Built-in Barbecue
Parking Features Attch'd Gar Cabinets, Dir Entry frm Garage, Electric Door Opener
Garage Spaces 2.0
Garage Description 2.0
Fence Wrought Iron
Pool Play Pool, Private
Community Features Gated Community, Pickleball Court(s), Community Spa Htd, Community Pool Htd, Guarded Entry, Golf, Tennis Court(s), Playground, Biking/Walking Path, Clubhouse, Fitness Center
Utilities Available APS, SW Gas
Amenities Available Management, Rental OK (See Rmks)
Roof Type Tile
Private Pool Yes
Building
Lot Description Sprinklers In Rear, Sprinklers In Front, Corner Lot, Desert Back, Desert Front, Auto Timer H2O Front, Auto Timer H2O Back
Story 1
Builder Name Shea Homes
Sewer Sewer in & Cnctd, Public Sewer
Water City Water
Structure Type Covered Patio(s),Private Yard,Built-in Barbecue
New Construction No
Schools
Elementary Schools Adult
Middle Schools Adult
High Schools Adult
School District Peoria Unified School District
Others
HOA Name Trilogy Vistancia
HOA Fee Include Maintenance Grounds,Street Maint
Senior Community Yes
Tax ID 510-03-153
Ownership Fee Simple
Acceptable Financing Cash, Conventional, VA Loan
Horse Property N
Listing Terms Cash, Conventional, VA Loan
Financing Cash
Special Listing Condition Age Restricted (See Remarks)
Read Less

Copyright 2024 Arizona Regional Multiple Listing Service, Inc. All rights reserved.
Bought with Realty ONE Group
GET MORE INFORMATION




