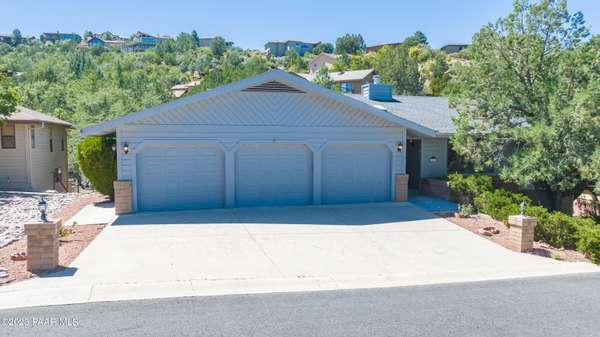Bought with Coldwell Banker Realty
For more information regarding the value of a property, please contact us for a free consultation.
895 Northwood LOOP Prescott, AZ 86303
Want to know what your home might be worth? Contact us for a FREE valuation!

Our team is ready to help you sell your home for the highest possible price ASAP
Key Details
Sold Price $650,000
Property Type Single Family Home
Sub Type Site Built Single Family
Listing Status Sold
Purchase Type For Sale
Square Footage 2,743 sqft
Price per Sqft $236
Subdivision Hidden Valley Ranch
MLS Listing ID 1058939
Sold Date 10/12/23
Style Contemporary,Ranch,Walkout Basement
Bedrooms 4
Full Baths 3
HOA Fees $60/ann
HOA Y/N true
Originating Board paar
Year Built 1988
Annual Tax Amount $1,624
Tax Year 2022
Lot Size 0.270 Acres
Acres 0.27
Property Description
A great find in the south Prescott subdivision of Hidden Valley Ranch just 2 miles from downtown. A 4 bedroom home with a level entry 3 car garage. Quite street and sits on a beautiful treed lot. Plenty of main floor living with a very large living room, dining room, kitchen, 3 bedrooms and 2 baths. Also, a main level laundry area. Downstairs has another bedroom, family room, game room and another full bath. There is a separate entry door to the downstairs, which would accommodate an in-law's suite or possible rental. The dining room and primary suite both have access to the back deck which overlooks a beautiful back yard with plenty of trees and a garden area. The deck has a natural gas bib for a bar-b-que and electric roll out sun shades when needed for those sunny days.
Location
State AZ
County Yavapai
Rooms
Other Rooms Family Room, Game/Rec Room, Hobby/Studio, In-Law Suite
Basement Finished, Inside Entrance, Outside Entrance, Walk Out
Interior
Interior Features Ceiling Fan(s), Wood Burning Fireplace, Garage Door Opener(s), Garden Tub, Granite Counters, Jetted Tub, Liv/Din Combo, Live on One Level, Master On Main, Raised Ceilings 9+ft, Skylight(s), Smoke Detector(s), Walk-In Closet(s), Wash/Dry Connection
Heating Forced Air Gas, Natural Gas, Wood Stove
Cooling Ceiling Fan(s), Central Air
Flooring Carpet, Tile
Appliance Dishwasher, Disposal, Dryer, Electric Range, Microwave, Refrigerator, Washer
Exterior
Exterior Feature Deck-Open, Driveway Concrete, Level Entry, Native Species
Parking Features See Remarks
Garage Spaces 3.0
Utilities Available Cable TV On-Site, Electricity On-Site, Natural Gas On-Site, Underground Utilities, Water - City, WWT - City Sewer
View Trees/Woods
Roof Type Composition
Total Parking Spaces 3
Building
Story 2
Structure Type Brick,Steel Frame,Wood Frame
Others
Acceptable Financing 1031 Exchange, Cash, Conventional, FHA, VA
Listing Terms 1031 Exchange, Cash, Conventional, FHA, VA
Read Less

GET MORE INFORMATION




