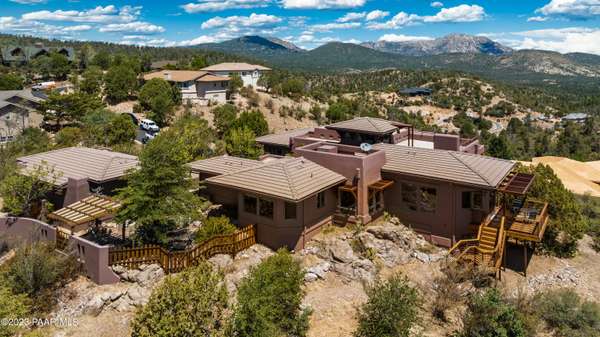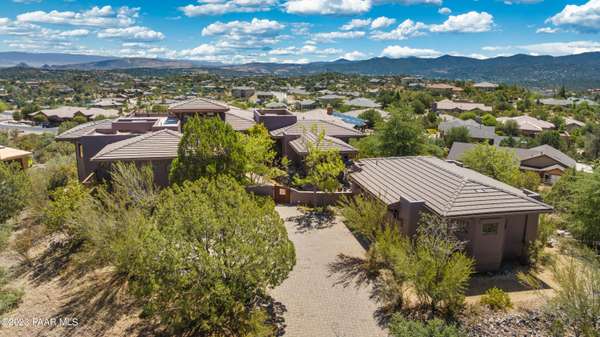Bought with HomeSmart Fine Homes and Land
For more information regarding the value of a property, please contact us for a free consultation.
2159 Serenity WAY Prescott, AZ 86305
Want to know what your home might be worth? Contact us for a FREE valuation!

Our team is ready to help you sell your home for the highest possible price ASAP
Key Details
Sold Price $1,295,000
Property Type Single Family Home
Sub Type Site Built Single Family
Listing Status Sold
Purchase Type For Sale
Square Footage 3,926 sqft
Price per Sqft $329
Subdivision Forest Trails
MLS Listing ID 1058600
Sold Date 10/06/23
Style Contemporary
Bedrooms 3
Full Baths 3
HOA Fees $35/ann
HOA Y/N true
Originating Board paar
Year Built 2001
Tax Year 2022
Lot Size 0.870 Acres
Acres 0.87
Property Description
Embrace a unique living opportunity offering 360-degree views of its surroundings. The entryway features a gated courtyard and rock creek bed with a fenced outdoor space suitable for casual dining or a spot to just relax. The observation deck also provides a space to unwind and take in views of Granite Mountain, Thumb Butte, city lights, and the national forest. Inside, a German SieMatic designer kitchen equipped with Miele appliances and a great room with a rock fireplace serve as central points. The primary suite is generously sized, accompanied by a seating area and a sizable walk-in closet. Another guest suite includes its own deck while the lower level is home to a theater room and 3rd guest suite. Throughout the home, you'll find beautiful custom hand-scraped Alder door
Location
State AZ
County Yavapai
Rooms
Other Rooms Media Room, Study/Den/Library
Basement Finished, Inside Entrance, Walk Out, Slab
Interior
Interior Features Ceiling Fan(s), Gas Fireplace, Formal Dining, Garage Door Opener(s), Garden Tub, Kitchen Island, Live on One Level, Master On Main, Raised Ceilings 9+ft, Smoke Detector(s), Utility Sink, Walk-In Closet(s), Wash/Dry Connection
Heating Radiant
Cooling Ceiling Fan(s), Evaporative Cooling, Whole House Fan
Flooring Carpet, Tile
Appliance Built-In Electric Oven, Convection Oven, Cooktop, Dishwasher, Disposal, Dryer, Gas Range, Microwave, Refrigerator, Washer
Exterior
Exterior Feature Deck-Open, Driveway Pavers, Fence Partial, Landscaping-Front, Level Entry, Patio-Covered, Patio, Porch-Covered, Screens/Sun Screens, Sprinkler/Drip, Storm Gutters, Water Feature
Garage Spaces 2.0
Utilities Available Service - 220v, Cable TV On-Site, Electricity On-Site, Water - City, WWT - City Sewer
Roof Type Concrete Tile
Total Parking Spaces 2
Building
Story 2
Structure Type Wood Frame,Stucco
Others
Acceptable Financing Cash, Conventional
Listing Terms Cash, Conventional
Read Less

GET MORE INFORMATION




