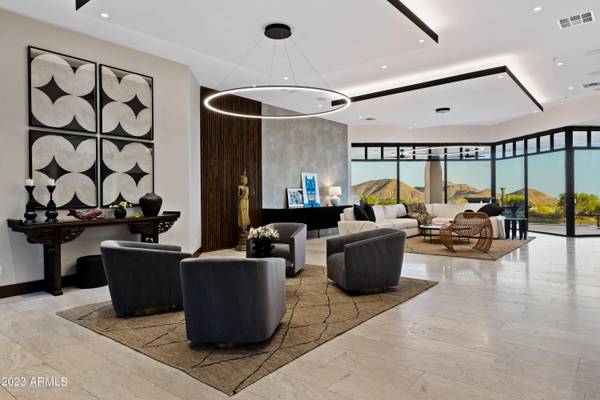For more information regarding the value of a property, please contact us for a free consultation.
10040 E HAPPY VALLEY Road #1004 Scottsdale, AZ 85255
Want to know what your home might be worth? Contact us for a FREE valuation!

Our team is ready to help you sell your home for the highest possible price ASAP
Key Details
Sold Price $4,500,000
Property Type Single Family Home
Sub Type Single Family - Detached
Listing Status Sold
Purchase Type For Sale
Square Footage 4,464 sqft
Price per Sqft $1,008
Subdivision Desert Highlands
MLS Listing ID 6569490
Sold Date 10/05/23
Style Contemporary
Bedrooms 3
HOA Fees $1,700/mo
HOA Y/N Yes
Originating Board Arizona Regional Multiple Listing Service (ARMLS)
Year Built 1990
Annual Tax Amount $7,607
Tax Year 2022
Lot Size 0.260 Acres
Acres 0.26
Property Description
Welcome to this extraordinary turn-key single-level hillside villa home with an open concept design, nestled on the 18th fairway of Desert Highlands. Recently reimagined and impeccably crafted, this contemporary Kitchell masterpiece showcases the perfect fusion of natural stone and exquisite walnut cabinetry, complemented by top-of-the-line appliances from Wolfe, Sub Zero, and Monogram, inspiring culinary excellence at every turn. Prepare to be captivated by the unique architectural elements that bring drama and texture to each corner, promising delightful surprises throughout. Embodying a crisp, sophisticated style, the home exudes a timeless allure, accentuated by bold and beautiful lighting nuances. As a smart home, it is equipped with a fully automated Control 4 system, empowering you to effortlessly create the desired ambiance inside and outside using your personal device. At the heart of the living space, breathtaking views of city lights and valley vistas merge harmoniously with the grandeur of Pinnacle Peak. The spacious great room seamlessly integrates with the dining and kitchen area, facilitating seamless entertaining and hosting large gatherings. The luxurious primary suite, equally blessed with unobstructed views, offers a haven of comfort and design, while two additional ensuite bedrooms continue the chic aesthetic showcased throughout the home. The bedroom ensuites with walk-in closets offer private retreats for your family and guests, in addition to an open-air office space with ample storage. Floor-to-ceiling windows beckon you to embrace indoor-outdoor living on the expansive south-facing covered patio. Enjoy the reverse negative edge heated pool and spa that overlooks the 18th fairway of the Jack Nicklaus Signature Championship Golf Course, offering a picturesque backdrop. Conveniently located steps away from the newly renovated clubhouse, restaurants, pool, workout facilities, and bocce ball courts, Desert Highlands caters to an active lifestyle. Take advantage of the award-winning racquet club, boasting 13 tennis courts and 4 pickleball courts. Engage in leisurely pursuits such as the unique 18-hole putting course designed by Gary Parks, or explore the walking and hiking trails. For canine companions, there's even a dedicated dog park with "Yappy Hour" events. Conclude your days with alfresco dining at Jack's or indulge in a formal evening at the Ventana, where sweeping city lights views set the stage for an unforgettable dining experience. Recognized as the #10 Top Country Club and #12 by Platinum Clubs of America for 2023-2024, Desert Highlands offers mandatory and immediate Golf Club membership, allowing you to relish all the amenities from the moment you call this remarkable home your own. Furniture is available in separate bill of sale.
Location
State AZ
County Maricopa
Community Desert Highlands
Direction Pima Rd North to Happy Valley Rd, head East to Desert Highlands guard gate. Guard will offer map and direct you to Villa 1004.
Rooms
Other Rooms Great Room
Den/Bedroom Plus 3
Separate Den/Office N
Interior
Interior Features 9+ Flat Ceilings, Central Vacuum, Fire Sprinklers, No Interior Steps, Roller Shields, Soft Water Loop, Kitchen Island, Pantry, Double Vanity, Full Bth Master Bdrm, Separate Shwr & Tub, High Speed Internet, Smart Home, Granite Counters
Heating Electric
Cooling Refrigeration, Programmable Thmstat, Ceiling Fan(s)
Flooring Stone, Wood
Fireplaces Type 1 Fireplace, Exterior Fireplace, Fire Pit
Fireplace Yes
Window Features Skylight(s), Double Pane Windows, Low Emissivity Windows, Tinted Windows
SPA Private
Laundry Dryer Included, Washer Included
Exterior
Exterior Feature Covered Patio(s), Private Street(s), Private Yard, Storage, Built-in Barbecue
Garage Spaces 2.0
Garage Description 2.0
Fence Block, Wrought Iron
Pool Fenced, Heated, Private
Community Features Pickleball Court(s), Community Pool Htd, Community Pool, Community Media Room, Guarded Entry, Golf, Tennis Court(s), Biking/Walking Path, Clubhouse, Fitness Center
Utilities Available APS, SW Gas
Amenities Available Rental OK (See Rmks), Self Managed
View City Lights, Mountain(s)
Roof Type Foam
Private Pool Yes
Building
Lot Description Desert Back, Desert Front, On Golf Course, Auto Timer H2O Front, Auto Timer H2O Back
Story 1
Builder Name Kitchell
Sewer Public Sewer
Water City Water
Architectural Style Contemporary
Structure Type Covered Patio(s), Private Street(s), Private Yard, Storage, Built-in Barbecue
New Construction No
Schools
Elementary Schools Desert Sun Academy
Middle Schools Sonoran Trails Middle School
High Schools Cactus Shadows High School
School District Cave Creek Unified District
Others
HOA Name Desert Highlands
HOA Fee Include Maintenance Grounds, Street Maint
Senior Community No
Tax ID 217-03-420
Ownership Fee Simple
Acceptable Financing Cash, Conventional, 1031 Exchange
Horse Property N
Listing Terms Cash, Conventional, 1031 Exchange
Financing Cash
Read Less

Copyright 2024 Arizona Regional Multiple Listing Service, Inc. All rights reserved.
Bought with Berkshire Hathaway HomeServices Arizona Properties
GET MORE INFORMATION




