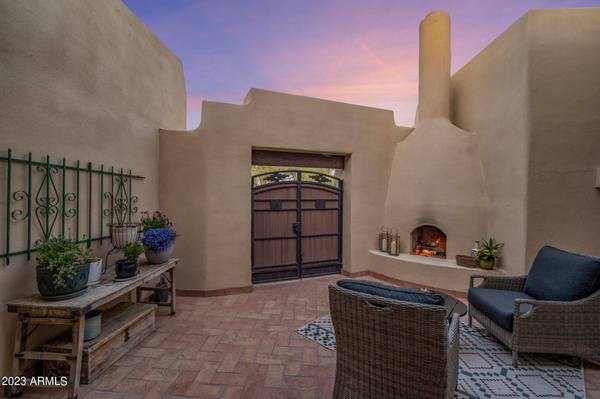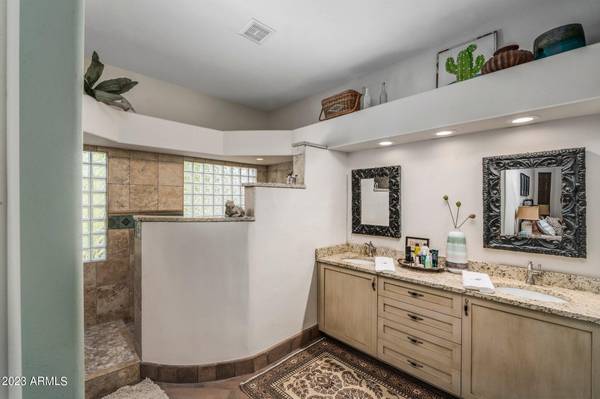For more information regarding the value of a property, please contact us for a free consultation.
29246 N 71ST Way Scottsdale, AZ 85266
Want to know what your home might be worth? Contact us for a FREE valuation!

Our team is ready to help you sell your home for the highest possible price ASAP
Key Details
Sold Price $1,100,000
Property Type Single Family Home
Sub Type Single Family - Detached
Listing Status Sold
Purchase Type For Sale
Square Footage 2,917 sqft
Price per Sqft $377
Subdivision Scottsdale Vista Estates
MLS Listing ID 6562980
Sold Date 10/05/23
Style Territorial/Santa Fe
Bedrooms 3
HOA Fees $20/ann
HOA Y/N Yes
Originating Board Arizona Regional Multiple Listing Service (ARMLS)
Year Built 1994
Annual Tax Amount $2,689
Tax Year 2022
Lot Size 0.437 Acres
Acres 0.44
Property Description
Welcome to your AZ dream home! This exquisite residence captures the essence of Arizona charm while incorporating modern updates and luxurious features. Nestled on a spacious cul-de-sac lot, this stunning property offers breathtaking sunset views, remodeled kitchen with custom cabinetry and unique rustic elements, new Pella windows, custom backyard. The home boasts 3 roomy bedrooms, plus dedicated office, and 3 full baths. This home provides versatility and comfort for the discerning buyer. One of the highlights of this remarkable property is the private fireplace courtyard. Whether you're hosting a cozy gathering or enjoying a quiet evening by the fire, this outdoor oasis provides the perfect setting for relaxation and entertainment. This one is definitely a one of a kind home. See update list of upgrades.
Location
State AZ
County Maricopa
Community Scottsdale Vista Estates
Direction Heading North on Scottsdale Road, go past Dynamite road to Bob White (just before Dixileta). Turn Left (West) on Bob White. Take first Left on 71st Way home is on the right in the cul de sac
Rooms
Master Bedroom Split
Den/Bedroom Plus 4
Separate Den/Office Y
Interior
Interior Features Master Downstairs, Eat-in Kitchen, 9+ Flat Ceilings, Fire Sprinklers, No Interior Steps, Kitchen Island, Pantry, 3/4 Bath Master Bdrm, Double Vanity, High Speed Internet, Granite Counters
Heating Natural Gas
Cooling Refrigeration, Ceiling Fan(s)
Flooring Tile
Fireplaces Type 2 Fireplace, Exterior Fireplace, Fire Pit, Family Room
Fireplace Yes
Window Features Double Pane Windows
SPA None
Exterior
Exterior Feature Balcony, Covered Patio(s), Patio, Private Yard, Built-in Barbecue
Parking Features Dir Entry frm Garage, Electric Door Opener
Garage Spaces 2.0
Garage Description 2.0
Fence Block, Wrought Iron
Pool None
Utilities Available APS, SW Gas
Amenities Available Management, Rental OK (See Rmks)
Roof Type Built-Up
Private Pool No
Building
Lot Description Desert Back, Desert Front, Cul-De-Sac, Auto Timer H2O Front, Auto Timer H2O Back
Story 1
Builder Name Capital Pacific
Sewer Public Sewer
Water City Water
Architectural Style Territorial/Santa Fe
Structure Type Balcony,Covered Patio(s),Patio,Private Yard,Built-in Barbecue
New Construction No
Schools
Elementary Schools Desert Sun Academy
Middle Schools Sonoran Trails Middle School
High Schools Cactus Shadows High School
School District Cave Creek Unified District
Others
HOA Name Scottsdale Vista
HOA Fee Include Maintenance Grounds
Senior Community No
Tax ID 216-68-203
Ownership Fee Simple
Acceptable Financing Cash, Conventional, FHA
Horse Property N
Listing Terms Cash, Conventional, FHA
Financing Cash
Read Less

Copyright 2024 Arizona Regional Multiple Listing Service, Inc. All rights reserved.
Bought with Coldwell Banker Realty
GET MORE INFORMATION




