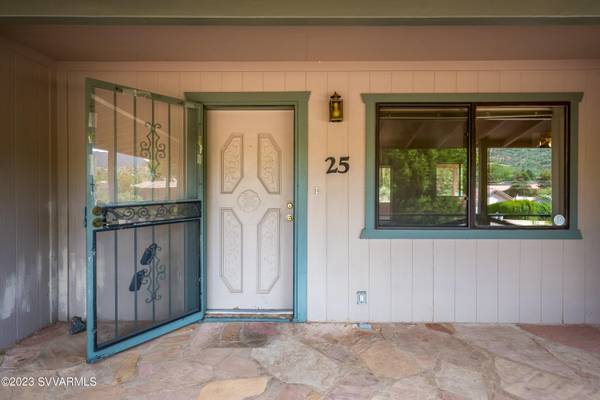For more information regarding the value of a property, please contact us for a free consultation.
25 Maverick Tr Tr Sedona, AZ 86351
Want to know what your home might be worth? Contact us for a FREE valuation!
Our team is ready to help you sell your home for the highest possible price ASAP
Key Details
Sold Price $530,000
Property Type Single Family Home
Sub Type Single Family Residence
Listing Status Sold
Purchase Type For Sale
Square Footage 1,764 sqft
Price per Sqft $300
Subdivision Oak Shadows
MLS Listing ID 533951
Sold Date 10/03/23
Style Ranch
Bedrooms 3
Full Baths 2
HOA Fees $22/ann
HOA Y/N true
Originating Board Sedona Verde Valley Association of REALTORS®
Year Built 1979
Annual Tax Amount $1,282
Lot Size 0.390 Acres
Acres 0.39
Property Description
Don't want to miss this one! Finding a home close to 1800 SF in Sedona with it's own mountain for hiking in the backyard is a rare opportunity! Obviously, at this price,this home desires a good refurbish. 3BRs and 2 baths in home. Apartment has a bath as well. Woodburning stove in Living room. Screened in patio. No homes behind but access to your own Mountain with hiking trails taking you to very unique rock formations. NO STR's. Awesome neighborhood. Close to a lot of amenities Sedona has to offer. Don't hesitate. Call now!
Location
State AZ
County Yavapai
Community Oak Shadows
Direction Verde Valley School Rd. and Bell Rock Rd. West on Verde valley School Rd. Right on Maverick Trl to property. lockboxes on front door for both SVVAR and ARMLS. Call/text Bendy Sobol at 480-233-8211 or Dale at 480-766-2993 is best way to book showings beca-use of tenant.
Interior
Interior Features Garage Door Opener, Living/Dining Combo, Great Room, Walk-In Closet(s), With Bath, Separate Tub/Shower, Level Entry, Pantry, Arizona Room
Heating Electric, Baseboard
Cooling Evaporative Cooling
Fireplaces Type Wood Burning Stove
Window Features Double Glaze,Blinds,Horizontal Blinds
Exterior
Exterior Feature Rain Gutters, Covered Patio(s)
Parking Features 2 Car
Garage Spaces 2.0
View None
Accessibility None
Total Parking Spaces 2
Building
Lot Description Cul-De-Sac, Rock Outcropping, Borders Forest
Story One
Foundation Stem Wall
Architectural Style Ranch
Level or Stories Level Entry, Single Level
Others
Pets Allowed Domestics
Tax ID 40542037
Acceptable Financing Cash to New Loan, Cash
Listing Terms Cash to New Loan, Cash
Read Less
GET MORE INFORMATION




