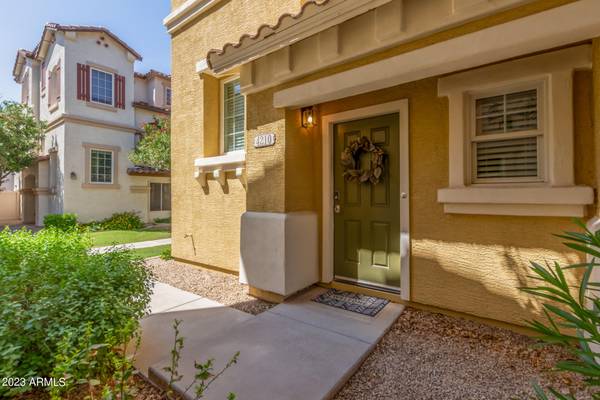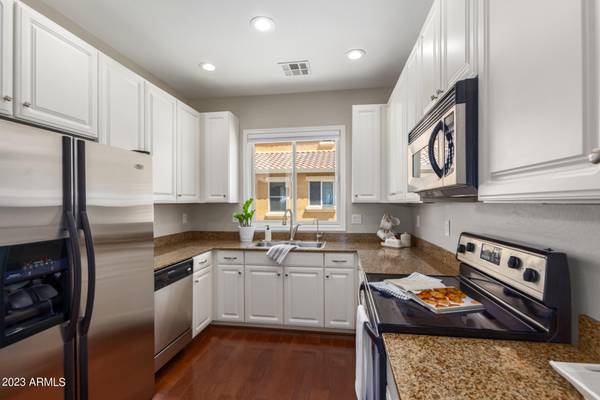For more information regarding the value of a property, please contact us for a free consultation.
4210 E JASPER Drive Gilbert, AZ 85296
Want to know what your home might be worth? Contact us for a FREE valuation!

Our team is ready to help you sell your home for the highest possible price ASAP
Key Details
Sold Price $395,000
Property Type Townhouse
Sub Type Townhouse
Listing Status Sold
Purchase Type For Sale
Square Footage 1,571 sqft
Price per Sqft $251
Subdivision Gardens Parcel 5 Condominium Amd
MLS Listing ID 6600279
Sold Date 09/29/23
Style Contemporary
Bedrooms 3
HOA Fees $160/mo
HOA Y/N Yes
Originating Board Arizona Regional Multiple Listing Service (ARMLS)
Year Built 2004
Annual Tax Amount $1,227
Tax Year 2022
Lot Size 791 Sqft
Acres 0.02
Property Description
Meticulously cared for home featuring split floor plan & dual primary bedrooms complete with on suite bathrooms. This home features a total of 3 bedrooms and 3 full bathrooms & is nestled in the Gardens Community. The home has just received new interior paint & boasts desirable wood and vinyl flooring. Quaint kitchen flaunts white cabinetry and 42'' upper cabinets for ample storage. Stainless steel appliances, granite countertops, and modern recessed can lighting make this home stand apart from the competition. Reverse osmosis for fresh drinking water & soft water system are incuded in the sale! Water heater was replaced in 2019. Communitity is conveniently located close proximity to some of Gilbert's best cuisine, coffee shops, shopping and is also close to community parks and pool.
Location
State AZ
County Maricopa
Community Gardens Parcel 5 Condominium Amd
Direction North on Recker Rd, Turn right on Orchid Ln, Turn left on Garden Cir, Turn left on Avocet St, At roundabout, take the 2nd exit on Jasper Dr, Turn right on 2nd cul-de-sac. Property will be on left.
Rooms
Other Rooms Great Room
Master Bedroom Split
Den/Bedroom Plus 3
Separate Den/Office N
Interior
Interior Features Upstairs, 9+ Flat Ceilings, Drink Wtr Filter Sys, Fire Sprinklers, Soft Water Loop, Pantry, Full Bth Master Bdrm, High Speed Internet, Granite Counters
Heating Electric
Cooling Refrigeration, Ceiling Fan(s)
Flooring Laminate, Vinyl, Tile
Fireplaces Number No Fireplace
Fireplaces Type None
Fireplace No
Window Features Double Pane Windows
SPA None
Exterior
Exterior Feature Balcony
Parking Features Dir Entry frm Garage, Electric Door Opener, Rear Vehicle Entry, Shared Driveway
Garage Spaces 2.0
Garage Description 2.0
Fence None
Pool None
Community Features Community Pool, Playground, Biking/Walking Path
Utilities Available SRP
Amenities Available Management, Rental OK (See Rmks)
Roof Type Tile
Private Pool No
Building
Lot Description Desert Front, Cul-De-Sac, Gravel/Stone Front
Story 3
Builder Name CLASSIC HOMES
Sewer Public Sewer
Water City Water
Architectural Style Contemporary
Structure Type Balcony
New Construction No
Schools
Elementary Schools Gateway Pointe Elementary
Middle Schools Cooley Middle School
High Schools Williams Field High School
School District Higley Unified District
Others
HOA Name The Gardens Parcel 5
HOA Fee Include Insurance,Maintenance Grounds,Front Yard Maint
Senior Community No
Tax ID 304-29-620
Ownership Fee Simple
Acceptable Financing Cash, Conventional, VA Loan
Horse Property N
Listing Terms Cash, Conventional, VA Loan
Financing Conventional
Read Less

Copyright 2024 Arizona Regional Multiple Listing Service, Inc. All rights reserved.
Bought with HomeSmart
GET MORE INFORMATION




