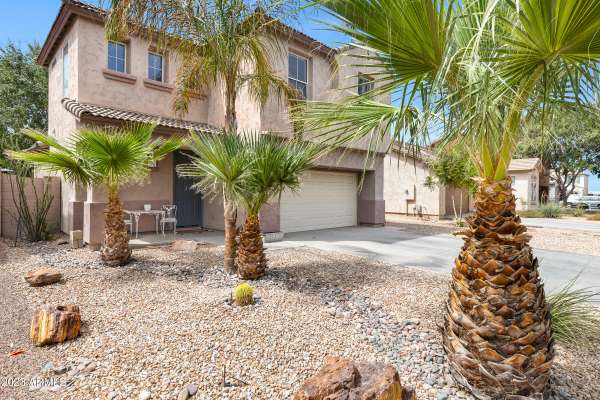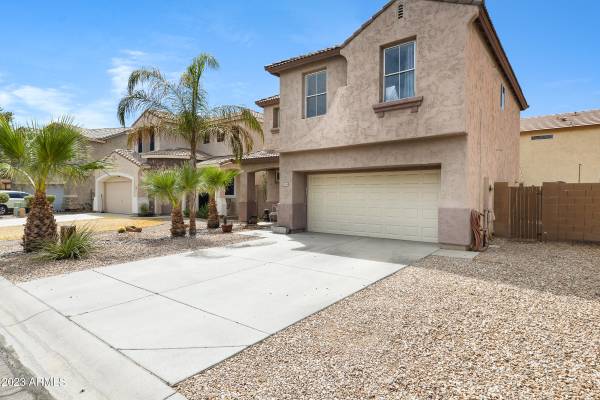For more information regarding the value of a property, please contact us for a free consultation.
1141 E CATINO Street San Tan Valley, AZ 85140
Want to know what your home might be worth? Contact us for a FREE valuation!

Our team is ready to help you sell your home for the highest possible price ASAP
Key Details
Sold Price $349,900
Property Type Single Family Home
Sub Type Single Family - Detached
Listing Status Sold
Purchase Type For Sale
Square Footage 1,435 sqft
Price per Sqft $243
Subdivision Cambria Parcel 1
MLS Listing ID 6594078
Sold Date 09/29/23
Bedrooms 3
HOA Fees $53/mo
HOA Y/N Yes
Originating Board Arizona Regional Multiple Listing Service (ARMLS)
Year Built 2003
Annual Tax Amount $1,200
Tax Year 2022
Lot Size 3,301 Sqft
Acres 0.08
Property Description
Nestled in the serene neighborhood of Cambria Ocotillo in San Tan Valley, this home presents a wonderful opportunity to own a delightful 3-bedroom, 2.5-bathroom two-story home. With 1435 square feet of living space, this charming residence offers comfort, convenience, and a warm sense of community.
Step inside and be greeted by a welcoming ambiance that radiates throughout the home. The main living area is designed for both relaxation and entertainment, with an open-concept layout that seamlessly connects the living room and dining area. Enjoy quality time with your loved ones in the cozy living room, and share memorable meals in the adjacent dining space. The kitchen is efficiently designed and features modern appliances, ample counter space, and cabinetry for all your storage needs. Whether you're a culinary enthusiast or a busy professional, this kitchen is ready to cater to your lifestyle.
Upstairs, the primary bedroom provides a comfortable retreat with its own private ensuite bathroom and a walk-in closet. Two additional bedrooms are perfect for family members, guests, or home office use, and they share a conveniently located full bathroom.
Outside, a private backyard offers a peaceful escape, where you can enjoy outdoor activities, gardening, or simply bask in the Arizona sunshine.
Convenience is key, and this home doesn't disappoint. Explore nearby shopping options that cater to all your daily needs, and indulge in a variety of dining experiences, from local eateries to casual dining spots.
This charming two-story home presents an excellent opportunity to embrace comfortable living in a welcoming community.
Location
State AZ
County Pinal
Community Cambria Parcel 1
Direction East on Ocotillo, south on Cambria Dr., west on Bosi, south on Brumana, west on Catino
Rooms
Den/Bedroom Plus 3
Separate Den/Office N
Interior
Interior Features Eat-in Kitchen, Pantry, Full Bth Master Bdrm
Heating Natural Gas
Cooling Refrigeration, Ceiling Fan(s)
Fireplaces Number No Fireplace
Fireplaces Type None
Fireplace No
SPA None
Laundry Wshr/Dry HookUp Only
Exterior
Garage Spaces 2.0
Garage Description 2.0
Fence Block
Pool None
Utilities Available SRP, City Gas
Amenities Available Management
Roof Type Tile
Private Pool No
Building
Lot Description Gravel/Stone Front, Gravel/Stone Back
Story 2
Builder Name K HOVNANIAN HOMES
Sewer Public Sewer
Water City Water
New Construction No
Schools
Elementary Schools Jack Harmon Elementary School
Middle Schools J. O. Combs Middle School
High Schools Combs High School
School District J. O. Combs Unified School District
Others
HOA Name Cambria Ocotillo Hom
HOA Fee Include Maintenance Grounds
Senior Community No
Tax ID 109-51-009
Ownership Fee Simple
Acceptable Financing Cash, Conventional, FHA, VA Loan
Horse Property N
Listing Terms Cash, Conventional, FHA, VA Loan
Financing FHA
Read Less

Copyright 2024 Arizona Regional Multiple Listing Service, Inc. All rights reserved.
Bought with A.Z. & Associates
GET MORE INFORMATION




