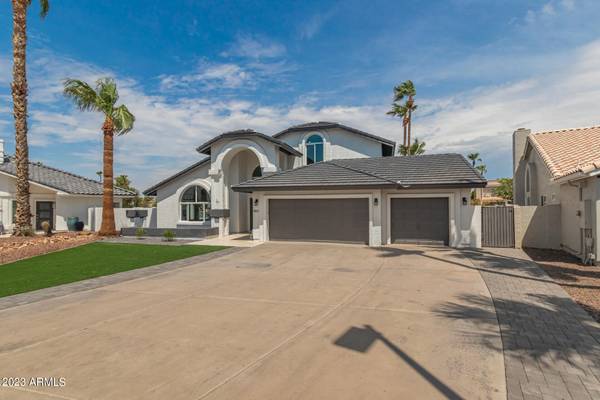For more information regarding the value of a property, please contact us for a free consultation.
1410 W EMERALD KEY Court Gilbert, AZ 85233
Want to know what your home might be worth? Contact us for a FREE valuation!

Our team is ready to help you sell your home for the highest possible price ASAP
Key Details
Sold Price $1,160,000
Property Type Single Family Home
Sub Type Single Family - Detached
Listing Status Sold
Purchase Type For Sale
Square Footage 2,840 sqft
Price per Sqft $408
Subdivision The Islands
MLS Listing ID 6590350
Sold Date 10/02/23
Style Santa Barbara/Tuscan
Bedrooms 4
HOA Fees $28
HOA Y/N Yes
Originating Board Arizona Regional Multiple Listing Service (ARMLS)
Year Built 1986
Annual Tax Amount $3,999
Tax Year 2022
Lot Size 10,019 Sqft
Acres 0.23
Property Description
PLEASE DOWNLOAD THE LIST OF ALL REMODELED FINISHES. Exquisite Waterfront Retreat with Unrivaled Elegance. Welcome to this exceptional masterpiece, where modern luxury meets tranquil waterfront living. Nestled on an expansive lot, this fully remodeled residence boasts impeccable craftsmanship and high-level finishings throughout, creating a harmonious blend of sophistication and comfort. Enjoy the sense of serenity as breathtaking waterfront views greet you from every angle. The lush, manicured landscaping envelops the estate, adding a touch of natural beauty to the already picturesque setting. Step inside, and you'll be captivated by the meticulous attention to detail that defines every corner of this home. The open-concept floor plan seamlessly combines elegance and functionality, making it perfect for both grand entertaining and intimate gatherings. The spacious living area features soaring ceilings, oversized windows, and an abundance of natural light, accentuating the breathtaking views of the shimmering waters beyond. The gourmet kitchen is a culinary enthusiast's dream, featuring top-of-the-line appliances, custom cabinetry, and a center island that doubles as a breakfast bar. Whether you're hosting a lavish dinner party or cooking a quiet meal for loved ones, this culinary haven is sure to impress. Retreat to the luxurious primary suite, a private oasis that offers an escape from the everyday hustle and bustle. Relax and unwind in the opulent ensuite bathroom, complete with an oversized shower, large walk-in closet, private toilet room and dual vanities. The suite also boasts a private balcony where you can savor your morning coffee while basking in the breathtaking sunrise over the glistening waters. The outdoor living spaces are equally impressive, designed to maximize the idyllic waterfront setting. A sprawling patio provides the perfect backdrop for al fresco dining, while the expansive backyard offers endless possibilities for recreation and relaxation. Lounge by the sparkling pool, host gatherings in the outdoor oasis or simply soak in the beauty of the surrounding nature. Located in the prestigious Islands community, this waterfront retreat offers a rare opportunity to experience the epitome of luxury living. With its impeccable design, high-level finishings, and unparalleled waterfront location, this home is truly a sanctuary for those seeking a refined and serene lifestyle.
Location
State AZ
County Maricopa
Community The Islands
Direction EAST ON ELLIOT TO SOUTH ISLANDS DR. SOUTH TO FOUNTAIN WEST TO EMERALD KEY COURT [3RD ST. ON LEFT] EAST TO HOME.
Rooms
Other Rooms Great Room, Family Room
Master Bedroom Upstairs
Den/Bedroom Plus 4
Separate Den/Office N
Interior
Interior Features Upstairs, Eat-in Kitchen, Breakfast Bar, Drink Wtr Filter Sys, Vaulted Ceiling(s), Kitchen Island, Pantry, Double Vanity, Full Bth Master Bdrm, High Speed Internet
Heating Electric, Natural Gas
Cooling Refrigeration, Ceiling Fan(s)
Flooring Carpet, Tile, Wood
Fireplaces Type 1 Fireplace, Family Room, Gas
Fireplace Yes
Window Features Vinyl Frame,Double Pane Windows,Low Emissivity Windows,Tinted Windows
SPA None
Laundry Wshr/Dry HookUp Only
Exterior
Exterior Feature Balcony, Covered Patio(s), Gazebo/Ramada, Patio, Private Yard, Storage
Parking Features Electric Door Opener, Extnded Lngth Garage
Garage Spaces 3.0
Garage Description 3.0
Fence Block
Pool Play Pool, Variable Speed Pump, Heated, Private
Landscape Description Irrigation Back
Community Features Lake Subdivision, Playground, Biking/Walking Path, Clubhouse
Utilities Available SRP, SW Gas
Amenities Available FHA Approved Prjct, Management, Rental OK (See Rmks), VA Approved Prjct
Roof Type Tile
Private Pool Yes
Building
Lot Description Sprinklers In Rear, Sprinklers In Front, Cul-De-Sac, Synthetic Grass Frnt, Synthetic Grass Back, Auto Timer H2O Front, Auto Timer H2O Back, Irrigation Back
Story 2
Builder Name Unknown
Sewer Public Sewer
Water City Water
Architectural Style Santa Barbara/Tuscan
Structure Type Balcony,Covered Patio(s),Gazebo/Ramada,Patio,Private Yard,Storage
New Construction No
Schools
Elementary Schools Islands Elementary School
Middle Schools Mesquite Elementary School - Gilbert
High Schools Mesquite Elementary School - Gilbert
School District Gilbert Unified District
Others
HOA Name The Islands
HOA Fee Include Maintenance Grounds
Senior Community No
Tax ID 302-30-028
Ownership Fee Simple
Acceptable Financing Cash, Conventional, FHA, VA Loan
Horse Property N
Listing Terms Cash, Conventional, FHA, VA Loan
Financing Conventional
Special Listing Condition Owner/Agent
Read Less

Copyright 2024 Arizona Regional Multiple Listing Service, Inc. All rights reserved.
Bought with Real Broker AZ, LLC
GET MORE INFORMATION




