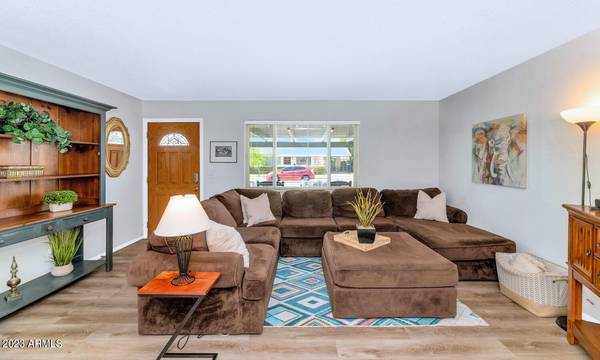For more information regarding the value of a property, please contact us for a free consultation.
3350 W Charter Oak Road Phoenix, AZ 85029
Want to know what your home might be worth? Contact us for a FREE valuation!

Our team is ready to help you sell your home for the highest possible price ASAP
Key Details
Sold Price $399,000
Property Type Single Family Home
Sub Type Single Family - Detached
Listing Status Sold
Purchase Type For Sale
Square Footage 1,722 sqft
Price per Sqft $231
Subdivision Lot 1035 Westown 5A Lot 976-1084 Mcr 009231
MLS Listing ID 6591803
Sold Date 09/25/23
Style Ranch
Bedrooms 4
HOA Y/N No
Originating Board Arizona Regional Multiple Listing Service (ARMLS)
Year Built 1960
Annual Tax Amount $1,209
Tax Year 2022
Lot Size 6,319 Sqft
Acres 0.15
Property Description
This lovely 4-bedroom, 2-bath home has been nicely updated in all the right places. Move-in ready and no HOA! From the moment you enter, you'll find luxury vinyl flooring throughout the main living areas. The open, updated kitchen has stainless steel appliances, quartz countertops, and drawer pull-outs. A huge great room with french doors looks out onto the sparkling, diving pool. The bathrooms also have been updated, making them light and bright. With a paver driveway, walkways & patio, freshly painted exterior, and new pergola, this home has wonderful curb appeal. Relax on your adorable front patio or out back by the refreshing pool - there's no season that you can't enjoy the outdoors. With wonderful artificial turf in the backyard, you'll never have to mow again! Low-E fiberglass framed windows, new A/C system in 2020 (Energy Star qualified), and energy saving solar panels help with energy cost. Convenient to restaurants, shopping, ASU West, and I-17 freeway. Don't miss this opportunity to own this beautiful home!
Location
State AZ
County Maricopa
Community Lot 1035 Westown 5A Lot 976-1084 Mcr 009231
Direction From I-17, West on Cactus Rd, North on 35th Ave, East on Charter Oak, house is on north side.
Rooms
Other Rooms Family Room
Master Bedroom Not split
Den/Bedroom Plus 4
Separate Den/Office N
Interior
Interior Features Eat-in Kitchen, Breakfast Bar, Drink Wtr Filter Sys, No Interior Steps, Kitchen Island, 3/4 Bath Master Bdrm, High Speed Internet
Heating Mini Split, Electric, ENERGY STAR Qualified Equipment
Cooling Refrigeration, Programmable Thmstat, Mini Split, Ceiling Fan(s), ENERGY STAR Qualified Equipment
Flooring Carpet
Fireplaces Number No Fireplace
Fireplaces Type None
Fireplace No
Window Features Double Pane Windows,Low Emissivity Windows
SPA None
Laundry Wshr/Dry HookUp Only
Exterior
Exterior Feature Covered Patio(s), Patio
Garage Spaces 1.0
Garage Description 1.0
Fence Block
Pool Diving Pool, Private
Community Features Near Bus Stop
Utilities Available APS
Amenities Available None
Roof Type Composition
Accessibility Bath Raised Toilet, Bath Lever Faucets, Bath Grab Bars
Private Pool Yes
Building
Lot Description Gravel/Stone Front, Gravel/Stone Back, Synthetic Grass Back
Story 1
Builder Name Unknown
Sewer Sewer in & Cnctd, Public Sewer
Water City Water
Architectural Style Ranch
Structure Type Covered Patio(s),Patio
New Construction No
Schools
Elementary Schools Washington Elementary School - Phoenix
Middle Schools Cholla Middle School
High Schools Glendale High School
School District Glendale Union High School District
Others
HOA Fee Include No Fees
Senior Community No
Tax ID 149-45-114
Ownership Fee Simple
Acceptable Financing Cash, Conventional, FHA, VA Loan
Horse Property N
Listing Terms Cash, Conventional, FHA, VA Loan
Financing Conventional
Read Less

Copyright 2024 Arizona Regional Multiple Listing Service, Inc. All rights reserved.
Bought with Launch Powered By Compass
GET MORE INFORMATION




