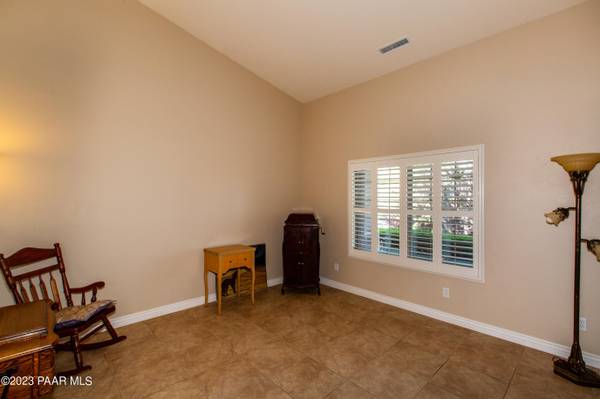Bought with Coldwell Banker Northland
For more information regarding the value of a property, please contact us for a free consultation.
1545 Eagle Point DR Prescott, AZ 86301
Want to know what your home might be worth? Contact us for a FREE valuation!

Our team is ready to help you sell your home for the highest possible price ASAP
Key Details
Sold Price $620,000
Property Type Single Family Home
Sub Type Site Built Single Family
Listing Status Sold
Purchase Type For Sale
Square Footage 2,137 sqft
Price per Sqft $290
Subdivision Eagle Ridge
MLS Listing ID 1058018
Sold Date 09/07/23
Style Ranch
Bedrooms 3
Full Baths 2
Half Baths 1
HOA Y/N false
Originating Board paar
Year Built 2001
Annual Tax Amount $1,786
Tax Year 2022
Lot Size 0.280 Acres
Acres 0.28
Property Sub-Type Site Built Single Family
Property Description
Single level, bright & open interior and move-in ready! The spacious layout features a great rm w/vaulted ceiling, tile floors, 3-sided fireplace & entertainment center that creates an open space for the living rm, dining rm & kitchen PLUS separate family rm. Master suite has luxurious bath w/jetted tub, snail shower & separate vanities. Powder Rm. Laundry rm has built-in workstation, wine frig & cabinets. 3-car garage w/built-in cabinets, utility sink & room for toys. Whole house water filter, new HVAC, upgraded appliances (all convey) & more. Private fenced backyard w/mature vegetation, room for garden & play areas. Views of Granite Mtn. This is a very well maintained & low maintenance property. No HOA. Located close to medical, shopping, restaurants, hiking trails and lakes & downtown.
Location
State AZ
County Yavapai
Rooms
Other Rooms Family Room, Great Room, Laundry Room, Study/Den/Library
Basement None, Slab
Interior
Interior Features Ceiling Fan(s), Gas Fireplace, Formal Dining, Garage Door Opener(s), Jetted Tub, Kit/Din Combo, Kitchen Island, Live on One Level, Master On Main, Raised Ceilings 9+ft, Smoke Detector(s), Tile Counters, Utility Sink, Walk-In Closet(s), Wash/Dry Connection, Water Pur. System
Heating Forced Air Gas, Natural Gas
Cooling Ceiling Fan(s), Central Air
Flooring Carpet, Tile
Appliance Convection Oven, Dishwasher, Disposal, Dryer, Gas Range, Microwave, Other, Oven, Range, Refrigerator, Washer
Exterior
Exterior Feature Driveway Concrete, Drought Tolerant Spc, Fence - Backyard, Fence Privacy, Landscaping-Front, Landscaping-Rear, Native Species, Patio-Covered, Porch-Covered, Screens/Sun Screens, Sprinkler/Drip, Storm Gutters
Parking Features Off Street
Garage Spaces 3.0
Utilities Available Service - 220v, Cable TV On-Site, Electricity On-Site, Natural Gas On-Site, Telephone On-Site, Underground Utilities, Water - City, WWT - City Sewer
View Granite Mountain, Mountain(s), Thumb Butte
Roof Type Composition
Total Parking Spaces 3
Building
Story 1
Structure Type Wood Frame,Stucco
Others
Acceptable Financing 1031 Exchange, Cash, Conventional, FHA, VA
Listing Terms 1031 Exchange, Cash, Conventional, FHA, VA
Read Less




