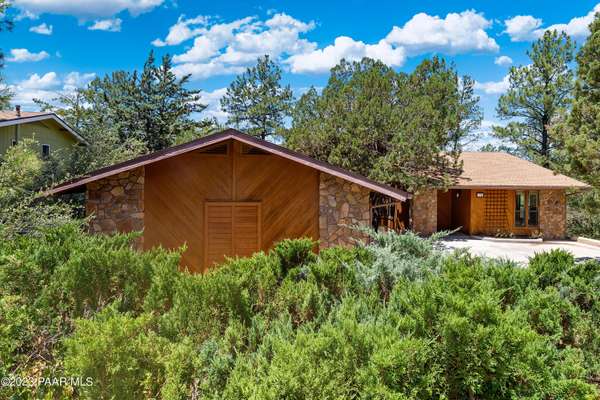Bought with eXp Realty
For more information regarding the value of a property, please contact us for a free consultation.
1170 Deerfield RD Prescott, AZ 86303
Want to know what your home might be worth? Contact us for a FREE valuation!

Our team is ready to help you sell your home for the highest possible price ASAP
Key Details
Sold Price $615,000
Property Type Single Family Home
Sub Type Site Built Single Family
Listing Status Sold
Purchase Type For Sale
Square Footage 1,929 sqft
Price per Sqft $318
Subdivision Haisley Homestead
MLS Listing ID 1057693
Sold Date 09/07/23
Style Ranch
Bedrooms 3
Full Baths 2
Three Quarter Bath 1
HOA Fees $41/ann
HOA Y/N true
Originating Board paar
Year Built 1983
Annual Tax Amount $1,246
Tax Year 2022
Lot Size 8,712 Sqft
Acres 0.2
Property Description
Open the front door and be warmly greeted by the statuesque rock fireplace and awed by the panoramic views of pine trees and tranquil mountains!! Located just 5-minutes from vibrant downtown Prescott in the quaint neighborhood of Haisley Homestead, this 3-bed, 3-bath mountain home is the perfect retreat! The living room features a high tongue-in-groove wood cathedral ceiling and tons of natural light and views. Primary bedroom has sliding doors to the deck and downstairs guest suite has it's own bath and a private entrance and patio. Laundry room has a utility sink and also a cozy office nook. The outside deck offers an oasis of privacy to take in the magnificent views and serene sunsets, and backs to acres of open natural landscape. There's also a storage room under the house!
Location
State AZ
County Yavapai
Rooms
Other Rooms Laundry Room, Storage
Basement Outside Entrance, Partially Finished, Walk Out
Interior
Interior Features Beamed Ceilings, Ceiling Fan(s), Gas Fireplace, Garage Door Opener(s), Granite Counters, Live on One Level, Master On Main, Raised Ceilings 9+ft, Skylight(s), Utility Sink, Walk-In Closet(s), Wash/Dry Connection
Heating Forced Air Gas, Natural Gas
Cooling Ceiling Fan(s), Central Air
Flooring Carpet, Tile, Wood
Appliance Dishwasher, Disposal, Dryer, Electric Range, Oven, Refrigerator, Washer
Exterior
Exterior Feature Deck-Open, Driveway Concrete, Landscaping-Front, Landscaping-Rear, Level Entry, Native Species, Screens/Sun Screens, Storm Gutters
Garage Spaces 2.0
Utilities Available Electricity On-Site, Natural Gas On-Site, Sol/Gen/Wnd, Water - City, WWT - City Sewer
View Boulders, Juniper/Pinon, Mountain(s), National Forest, Panoramic, Thumb Butte, Trees/Woods
Roof Type Composition
Total Parking Spaces 2
Building
Story 1
Structure Type Block,Wood Frame,Stucco
Others
Acceptable Financing 1031 Exchange, Cash, Conventional, FHA, VA
Listing Terms 1031 Exchange, Cash, Conventional, FHA, VA
Read Less

GET MORE INFORMATION




