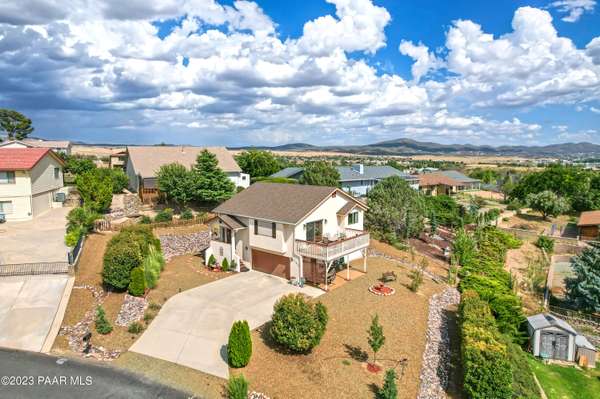Bought with Berkshire Hathaway HomeService AZ Properties
For more information regarding the value of a property, please contact us for a free consultation.
11815 E Stirrup High DR Dewey-humboldt, AZ 86327
Want to know what your home might be worth? Contact us for a FREE valuation!

Our team is ready to help you sell your home for the highest possible price ASAP
Key Details
Sold Price $479,900
Property Type Single Family Home
Sub Type Site Built Single Family
Listing Status Sold
Purchase Type For Sale
Square Footage 2,015 sqft
Price per Sqft $238
Subdivision Prescott Country Club
MLS Listing ID 1058380
Sold Date 09/11/23
Style Contemporary,Multi-Level
Bedrooms 3
Full Baths 1
Three Quarter Bath 1
HOA Fees $4/ann
HOA Y/N true
Originating Board paar
Year Built 1998
Annual Tax Amount $1,783
Tax Year 2022
Lot Size 0.270 Acres
Acres 0.27
Property Description
Discover your dream home in the Prescott Country Club. A beautifully renovated 3-bedroom, 2-bathroom retreat offering style and serenity. Set on a spacious 0.27 acre lot, this home features upgraded lighting, granite countertops, vaulted ceilings, and a thoughtfully designed split floorplan. Step inside to an inviting great room with abundant natural light, seamlessly connecting to a comfortable deck. This outdoor space offers captivating views of Bradshaw Mountain and the Prescott Country Club golf course, creating an ideal backdrop for gatherings and relaxation. The well appointed kitchen boasts granite countertops, modern stainless steel appliances, and a convenient breakfast bar, perfect for cooking and gathering with loved ones. The bedrooms provide ample space, ensuring comfort for
Location
State AZ
County Yavapai
Rooms
Other Rooms Great Room, Laundry Room
Basement Slab
Interior
Interior Features Ceiling Fan(s), Data Wiring, Granite Counters, Jetted Tub, Kit/Din Combo, Liv/Din Combo, Raised Ceilings 9+ft, Smoke Detector(s), Walk-In Closet(s), Wash/Dry Connection
Heating Forced Air Gas
Cooling Ceiling Fan(s), Central Air
Flooring Carpet, Laminate, Tile
Appliance Dishwasher, Disposal, Dryer, Gas Range, Microwave, Oven, Range, Refrigerator, Washer
Exterior
Exterior Feature Deck-Open, Driveway Concrete, Landscaping-Front, Landscaping-Rear, Native Species, Patio-Covered, Storm Gutters, Xeriscaping
Garage Spaces 2.0
Utilities Available Service - 220v, Electricity On-Site, Natural Gas On-Site, Telephone On-Site, Water - City, WWT - Septic Conv
View Bradshaw Mountain, City, Golf Course, Mountain(s), National Forest, Panoramic
Roof Type Composition
Total Parking Spaces 2
Building
Story 2
Structure Type Steel Frame,Stucco
Others
Acceptable Financing Cash, Conventional, FHA, VA
Listing Terms Cash, Conventional, FHA, VA
Read Less

GET MORE INFORMATION




