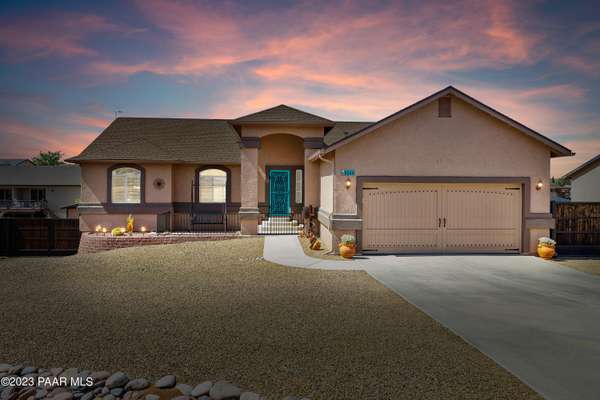Bought with Realty ONE Group Mt Desert
For more information regarding the value of a property, please contact us for a free consultation.
9560 E Catalina DR Prescott Valley, AZ 86314
Want to know what your home might be worth? Contact us for a FREE valuation!

Our team is ready to help you sell your home for the highest possible price ASAP
Key Details
Sold Price $640,000
Property Type Single Family Home
Sub Type Site Built Single Family
Listing Status Sold
Purchase Type For Sale
Square Footage 3,238 sqft
Price per Sqft $197
Subdivision Prescott Valley 20
MLS Listing ID 1056063
Sold Date 07/05/23
Style Multi-Level,Ranch,Walkout Basement
Bedrooms 5
Full Baths 1
Three Quarter Bath 2
HOA Y/N false
Originating Board paar
Year Built 1995
Annual Tax Amount $2,397
Tax Year 2022
Lot Size 0.260 Acres
Acres 0.26
Property Description
Live on one level: 3 bedrooms, 2 baths, LR, kitchen, & laundry. NEW Granite countertops, Island kitchen, NEW refrigerator, roof, water heater, floors, FP surround, paint, fence & landscaping. Vaulted ceilings & skylight make this home a real show-stopper. Master bath has NEW tub, tile, shower & toilet. Guest Bath has NEW everything! Lower Level: The 3/4 bath has been totally remodeled as well. 2 more bedrooms, 1 bonus room, (exercise), large living/entertaining space, storage & walk-out to covered patio. With the separate entrance, this could be in-law quarters. (or income generating?) Backyard has plenty of space for RV, boat, ATV. New storage shed, 3 gates to back, circular drive & updated garage door complete this spectacular move-in ready home! Park nearby. SEE 3D walkthrough in tour.
Location
State AZ
County Yavapai
Rooms
Other Rooms Family Room, Game/Rec Room, Great Room, Hobby/Studio, In-Law Suite, Laundry Room, Potential Bedroom
Basement Finished, Inside Entrance, Outside Entrance, Walk Out
Interior
Interior Features Ceiling Fan(s), Counters-Solid Srfc, Eat-in Kitchen, Gas Fireplace, Garage Door Opener(s), Garden Tub, Granite Counters, Humidifier, Kit/Din Combo, Kitchen Island, Liv/Din Combo, Live on One Level, Master On Main, Raised Ceilings 9+ft, Skylight(s), Walk-In Closet(s), Wash/Dry Connection
Heating Forced Air Gas
Cooling Ceiling Fan(s), Central Air
Flooring Carpet, Tile, Wood
Appliance Dishwasher, Disposal, Gas Range, Low Flow Fixtures, Microwave, Oven, Range, Refrigerator
Exterior
Exterior Feature Covered Deck, Driveway Circular, Driveway Concrete, Driveway Gravel, Fence - Backyard, Fence Partial, Fence Privacy, Landscaping-Front, Landscaping-Rear, Patio-Covered, Porch-Covered, Screens/Sun Screens, Shed(s), Storm Gutters
Parking Features Off Street, Parking Spaces, RV - Pad, Street Parking
Garage Spaces 2.0
Utilities Available Cable TV On-Site, Electricity On-Site, Individual Meter, Natural Gas On-Site, Telephone On-Site, Underground Utilities, Water - City, WWT - City Sewer
View Mingus Mountain, Mountain(s), Valley
Roof Type Composition
Total Parking Spaces 2
Building
Story 2
Structure Type Wood Frame,Stucco
Others
Acceptable Financing 1031 Exchange, Cash, Conventional, VA
Listing Terms 1031 Exchange, Cash, Conventional, VA
Read Less

GET MORE INFORMATION




