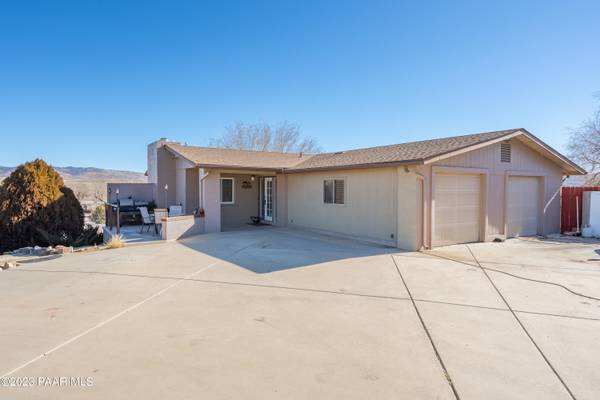Bought with Keller Williams Arizona Realty
For more information regarding the value of a property, please contact us for a free consultation.
841 S Manzanita BLVD Dewey-humboldt, AZ 86327
Want to know what your home might be worth? Contact us for a FREE valuation!

Our team is ready to help you sell your home for the highest possible price ASAP
Key Details
Sold Price $550,000
Property Type Single Family Home
Sub Type Site Built Single Family
Listing Status Sold
Purchase Type For Sale
Square Footage 3,032 sqft
Price per Sqft $181
Subdivision Valley High Smokey Meadows
MLS Listing ID 1055763
Sold Date 07/03/23
Style Walkout Basement
Bedrooms 5
Full Baths 3
HOA Y/N false
Originating Board paar
Year Built 1977
Annual Tax Amount $1,466
Tax Year 2022
Lot Size 1.560 Acres
Acres 1.56
Property Description
Fantastic 1.56 acre horse property in Dewey with gorgeous views! 5 bedrooms, 3 bathrooms, 3,032 square feet. Spacious family area on main floor. Family room features a beautiful stone accent wall with a cozy woodburning fireplace. Great kitchen with pantry and island/breakfast bar and dining area with deckaccess. Dine al fresco and enjoy the mountain views! Master bedroom features a walk in closet and master bathroom. Downstairs could serve as a separate apartment, with 2 bedrooms, a full bathroom, laundry area. kitchenette. and separate entrance. Huge 1,500 square foot steel garage/workshop with concrete floor. This large property has plenty of space for all your animals, vehicles, and toys. Come see for yourself today!
Location
State AZ
County Yavapai
Rooms
Other Rooms Laundry Room, Storage, Workshop
Basement Partially Finished, Walk Out, Slab, Stem Wall
Interior
Interior Features Ceiling Fan(s), Wood Burning Fireplace, Graywater System, Kitchen Island, Laminate Counters, Liv/Din Combo, Master On Main, Rev Osmosis System, Smoke Detector(s), Utility Sink, Walk-In Closet(s), Wash/Dry Connection
Heating Forced Air Gas, Propane
Cooling Ceiling Fan(s), Central Air
Flooring Carpet, Concrete, Laminate
Appliance Convection Oven, Dishwasher, Disposal, Dryer, Electric Range, Microwave, Oven, Range, Refrigerator, Washer
Exterior
Exterior Feature Corral/Arena, Deck-Open, Driveway Concrete, Fence - Backyard, Fence Partial, Level Entry, Native Species, Other, Patio, Permanent BBQ, Porch-Covered, See Remarks, Shed(s), Stable(s), Storm Gutters, Well/Pump House, Workshop
Parking Features Off Street
Garage Spaces 12.0
Utilities Available Service - 220v, Electricity On-Site, Propane - Rent, Propane, Telephone On-Site, Well Private, WWT - Septic Conv
View Mountain(s)
Roof Type Composition
Total Parking Spaces 12
Building
Story 2
Structure Type Block
Others
Acceptable Financing Cash, Conventional, FHA, VA
Listing Terms Cash, Conventional, FHA, VA
Read Less

GET MORE INFORMATION




