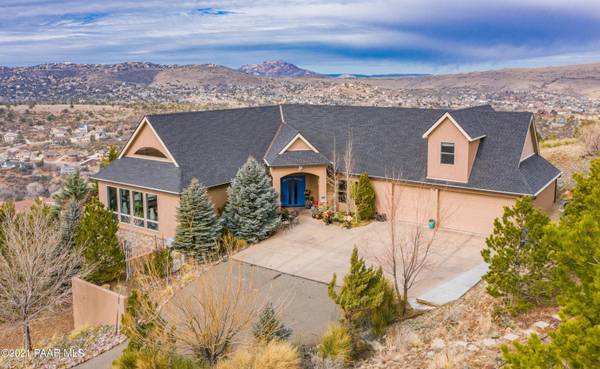Bought with Keller Williams Northern AZ
For more information regarding the value of a property, please contact us for a free consultation.
5650 E Chase CIR Prescott, AZ 86303
Want to know what your home might be worth? Contact us for a FREE valuation!

Our team is ready to help you sell your home for the highest possible price ASAP
Key Details
Sold Price $1,300,000
Property Type Single Family Home
Sub Type Site Built Single Family
Listing Status Sold
Purchase Type For Sale
Square Footage 5,500 sqft
Price per Sqft $236
Subdivision Lynx Mountain View Estates
MLS Listing ID 1035954
Sold Date 04/12/21
Style Contemporary
Bedrooms 5
Full Baths 3
Half Baths 1
Three Quarter Bath 1
HOA Y/N false
Originating Board paar
Year Built 2004
Annual Tax Amount $8,529
Tax Year 2020
Lot Size 2.840 Acres
Acres 2.84
Property Description
Attention Car Enthusiasts! This Spectacular Hilltop Luxury Estate features Dramatic Contemporary Appointments throughout. Majestic Panoramic Views, In-ground Saltwater Swimming Pool w/Slide & Waterfall, Hot Tub, Gazebo w/Outdoor Kitchen and 11-Car Garage Space! Custom features include Gorgeous Copper Barrelled Ceiling, Cork Flooring, Curved Staircase and Floor-to-Ceiling Anderson Windows to take in those Granite Mtn., Bradshaw Mtn. & City Light Views! Main Level Living includes Kitchen, Dining, Living Room, Owner's Suite, Additional Bedroom or Office, Powder Room, Laundry Room and 3-Car Garage Access w/Media Room & additional storage upstairs (approximately 1000 sq.ft.) Lower Level includes 3 Bedrooms, 1 Bathroom plus Game Room. Energy Efficient Home w/4 Zoned Air Exchange Filter System,
Location
State AZ
County Yavapai
Rooms
Other Rooms Game/Rec Room, Great Room, Hobby/Studio, Laundry Room, Media Room, Office, Potential Bedroom, Workshop
Basement Finished, Walk Out
Interior
Interior Features Ceiling Fan(s), Gas Fireplace, Garage Door Opener(s), Garden Tub, Granite Counters, Jetted Tub, Kit/Din Combo, Kitchen Island, Live on One Level, Master On Main, Raised Ceilings 9+ft, Sauna, Smoke Detector(s), Hot Tub/Spa, Utility Sink, Walk-In Closet(s), Wash/Dry Connection
Heating Forced Air Gas, Hot Water, Pellet Stove, Propane, Zoned
Cooling Ceiling Fan(s), Central Air, Other, See Remarks, Zoned
Flooring Carpet, Cork, Slate
Appliance Convection Oven, Cooktop, Dishwasher, Disposal, Gas Range, Microwave, Refrigerator, Water Softener Owned
Exterior
Exterior Feature Deck-Open, Driveway Asphalt, Driveway Concrete, Fence Partial, Landscaping-Front, Landscaping-Rear, Level Entry, Native Species, Other, Patio-Covered, Patio, Permanent BBQ, Porch-Covered, Screens/Sun Screens, See Remarks, Spa/Hot Tub, Sprinkler/Drip, Storm Gutters, Workshop
Parking Features Heated Garage, Off Street, Parking Spaces, RV Garage
Garage Spaces 11.0
Utilities Available Service - 220v, Cable TV On-Site, Electricity On-Site, Propane - Rent, Propane, Water-Private Company, WWT - Alt System
View Bradshaw Mountain, City, Granite Mountain, Mountain(s)
Roof Type Composition
Total Parking Spaces 11
Building
Story 3
Structure Type Steel Frame,Wood Frame,Stucco
Others
Acceptable Financing Cash, Conventional
Listing Terms Cash, Conventional
Read Less

GET MORE INFORMATION


