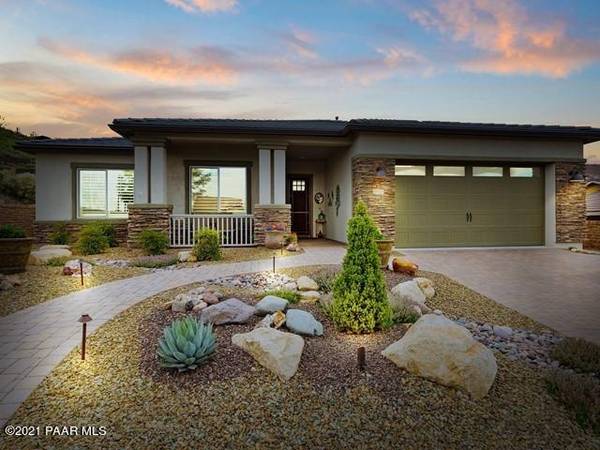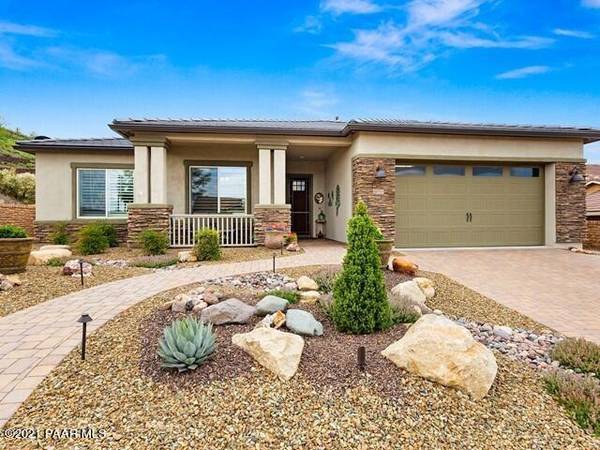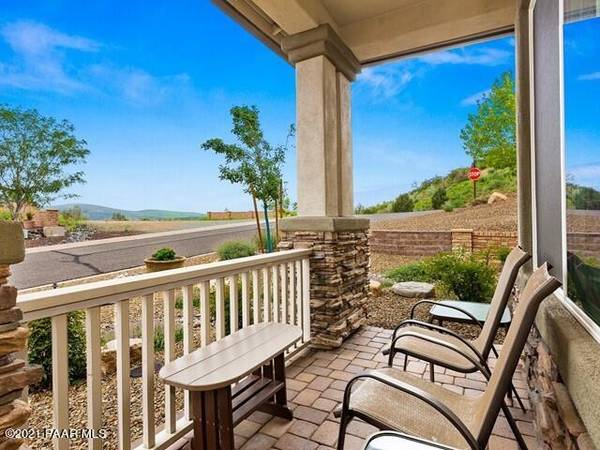Bought with Better Homes And Gardens Real Estate Bloomtree Realty
For more information regarding the value of a property, please contact us for a free consultation.
602 St. Enodoc CIR Prescott, AZ 86301
Want to know what your home might be worth? Contact us for a FREE valuation!

Our team is ready to help you sell your home for the highest possible price ASAP
Key Details
Sold Price $730,000
Property Type Single Family Home
Sub Type Site Built Single Family
Listing Status Sold
Purchase Type For Sale
Square Footage 2,207 sqft
Price per Sqft $330
Subdivision Prescott Lakes
MLS Listing ID 1041169
Sold Date 10/01/21
Style Ranch
Bedrooms 3
Full Baths 2
Half Baths 1
HOA Fees $84/mo
HOA Y/N true
Originating Board paar
Year Built 2018
Annual Tax Amount $2,032
Tax Year 2020
Lot Size 9,147 Sqft
Acres 0.21
Property Description
Gorgeously appointed Prescott Lakes home offering: 3 bedrooms, 3 baths, private corner lot with views, lush landscaping in front and back, large covered patio with pavers and outdoor dining areas. Open floor plan with huge glass doors bringing the outside in. Gourmet kitchen with a breakfast island, granite counters throughout, dining area and huge walk-in pantry. Spacious laundry room. Owner's suite with room for an office, his and her vanities and garden tub with a separate snail shower. Planked wood looking tile floors throughout. 10+ ft. ceilings. Epoxy floor garage with workbench. Views of Granite Mtn and city lights. Centrally located, just minutes from the downtown square, shopping & dining. Fantastic amenities incl: pickle ball, indoor/outdoor pools, fitness ctr. & restaurant.
Location
State AZ
County Yavapai
Rooms
Other Rooms 2nd Master, Great Room, In-Law Suite, Laundry Room
Basement Slab, Stem Wall
Interior
Interior Features Ceiling Fan(s), Eat-in Kitchen, Garage Door Opener(s), Garden Tub, Granite Counters, Kit/Din Combo, Kitchen Island, Live on One Level, Master On Main, Raised Ceilings 9+ft, Smoke Detector(s), Sound Wired, Utility Sink, Walk-In Closet(s), Wash/Dry Connection
Heating Forced Air Gas, Natural Gas
Cooling Ceiling Fan(s), Central Air
Flooring Carpet, Tile
Appliance Cooktop, Dishwasher, Disposal, Dryer, Microwave, Refrigerator, Wall Oven, Washer
Exterior
Exterior Feature Driveway Pavers, Fence - Backyard, Landscaping-Front, Landscaping-Rear, Level Entry, Patio-Covered, Porch-Covered, Screens/Sun Screens, Sprinkler/Drip, Storm Gutters
Parking Features Off Street
Garage Spaces 2.0
Utilities Available Cable TV On-Site, Electricity On-Site, Natural Gas On-Site, Underground Utilities, Water - City, WWT - City Sewer
View Boulders, City, Golf Course, Granite Mountain, Mountain(s), Panoramic
Roof Type Concrete Tile
Total Parking Spaces 2
Building
Story 1
Structure Type Wood Frame,Stone,Stucco
Others
Acceptable Financing Cash, Conventional
Listing Terms Cash, Conventional
Read Less




