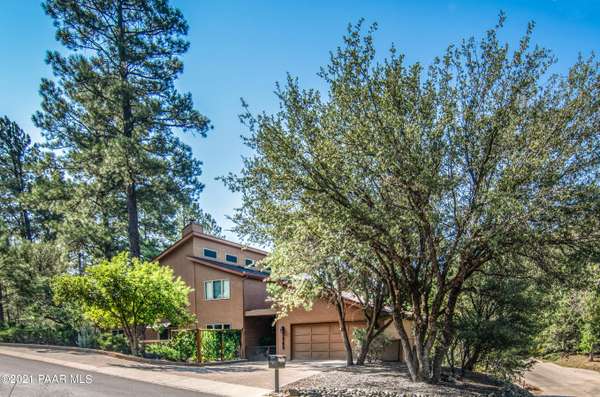Bought with Coldwell Banker Realty
For more information regarding the value of a property, please contact us for a free consultation.
1305 Coyote RD Prescott, AZ 86303
Want to know what your home might be worth? Contact us for a FREE valuation!

Our team is ready to help you sell your home for the highest possible price ASAP
Key Details
Sold Price $785,000
Property Type Single Family Home
Sub Type Site Built Single Family
Listing Status Sold
Purchase Type For Sale
Square Footage 2,468 sqft
Price per Sqft $318
Subdivision Hidden Valley Ranch
MLS Listing ID 1042018
Sold Date 10/22/21
Style Other
Bedrooms 3
Full Baths 2
HOA Fees $60/ann
HOA Y/N true
Originating Board paar
Year Built 1984
Annual Tax Amount $1,965
Tax Year 2020
Lot Size 9,583 Sqft
Acres 0.22
Property Description
Spectacular home in the tall cool pines in the most sought after community in Prescott. Beautiful seasonal creek and mountain view. Brand new solar system paid for. Sized for electric car charger. Water filter and Softener. 2 zone central air with electronic UV light air purifier and Mitsubishi Split A/C / Heat in the Master. Cozy up to the wood air tight stove. Fans in every room. Large Master bedroom boasts a Fantastic Infrared Sauna! New Master Bath with heated floor, snail shower, touch vanity mirrors and jetted tub! Solar Screens. Tankless Water Heater. Kitchen includes1 year old appliances. Touch on off faucet. Reverse osmosis water system. Instant hot/cold water at the sink. Garage has epoxy floor. 675 S.F. Trex Deck with a 528 S.F. concrete patio. UTV covered parking too!
Location
State AZ
County Yavapai
Rooms
Other Rooms Family Room, Laundry Room, Loft, Storage
Basement Crawl Space, Dirt Floor, Outside Entrance, Stem Wall
Interior
Interior Features Air Purifier, Ceiling Fan(s), CFL Lights, Eat-in Kitchen, Wood Burning Fireplace, Garage Door Opener(s), Granite Counters, Jetted Tub, Kitchen Island, Raised Ceilings 9+ft, Rev Osmosis System, Sauna, Skylight(s), Utility Sink, Walk-In Closet(s), Wash/Dry Connection, Water Pur. System
Heating Forced Air Gas, Gas Stove, Natural Gas, Other, See Remarks, Wood Stove
Cooling Ceiling Fan(s), Central Air, Other, Room Refrigeration, See Remarks, Zoned
Flooring Carpet, Laminate, Tile
Appliance Convection Oven, Disposal, Double Oven, Dryer, Electric Range, ENERGY STAR Qualified Appliances, Low Flow Fixtures, Microwave, Oven, Range, Refrigerator, Washer, Water Softener Owned
Exterior
Exterior Feature Covered Deck, Deck-Open, Driveway Pavers, Landscaping-Front, Landscaping-Rear, Native Species, Patio, Satellite Dish, Screens/Sun Screens, Shed(s), Sprinkler/Drip, Storm Gutters
Parking Features Other, See Remarks
Garage Spaces 2.0
Utilities Available Service - 220v, Cable TV On-Site, Electricity On-Site, Natural Gas On-Site, Other, Sol/Gen/Wnd, Water - City, WWT - City Sewer
View Creek/Stream, Juniper/Pinon, Lake, Mountain(s), River, Trees/Woods
Roof Type Composition
Total Parking Spaces 2
Building
Story 2
Structure Type Wood Frame
Others
Acceptable Financing 1031 Exchange, Cash, Conventional, FHA
Listing Terms 1031 Exchange, Cash, Conventional, FHA
Read Less

GET MORE INFORMATION




