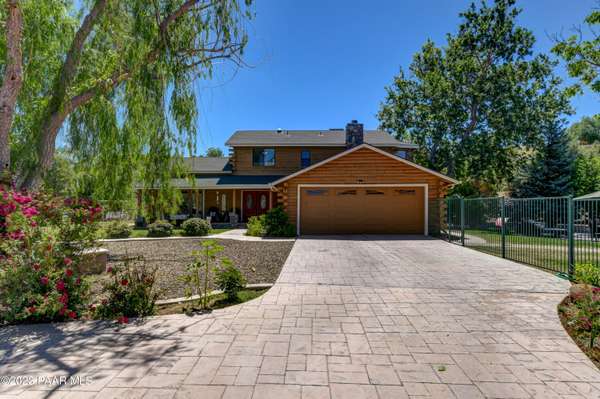Bought with Realty ONE Group Mt Desert
For more information regarding the value of a property, please contact us for a free consultation.
1755 S White CIR Dewey-humboldt, AZ 86327
Want to know what your home might be worth? Contact us for a FREE valuation!

Our team is ready to help you sell your home for the highest possible price ASAP
Key Details
Sold Price $825,000
Property Type Single Family Home
Sub Type Site Built Single Family
Listing Status Sold
Purchase Type For Sale
Square Footage 3,181 sqft
Price per Sqft $259
Subdivision Vista View Estates
MLS Listing ID 1057146
Sold Date 08/10/23
Style Log,Multi-Level,Ranch
Bedrooms 4
Full Baths 2
Half Baths 1
Three Quarter Bath 1
HOA Y/N false
Originating Board paar
Year Built 1996
Annual Tax Amount $2,735
Tax Year 2022
Lot Size 2.650 Acres
Acres 2.65
Property Description
Welcome to your Dream Oasis.Nestled in Large Mature Trees, lush landscaping a truly enchanting living experience. Exterior boasts a fenced heated swimming pool with waterfall and whimsical mermaids that light up with fire.Outdoor cooking area for those pool parties.Thoughtfully designed & spacioius living area, 4 bedrooms,4bath,hardwood floors,granite countertops,Chef designed kitchen, formal dining,living room stacked stone wood buring fireplace,marble mantel,family room,plus lower level wine room,bedroom,full bath,exercise,tv room and office area.Large upstairs primary Suite.Main level opens to outdoor cooking and entertaining area with built in kitchen,stacked stone fireplace,built in seating areas.Horse Lover Amenities,Barn,stalls,tack&feed room.30'x40'RV garage,plus Bonus Building.
Location
State AZ
County Yavapai
Rooms
Other Rooms Family Room, Game/Rec Room, Laundry Room, Office, Storage
Basement Finished
Interior
Interior Features Ceiling Fan(s), Eat-in Kitchen, Wood Burning Fireplace, Formal Dining, Garage Door Opener(s), Granite Counters, Kit/Din Combo, Kitchen Island, Marble Counters, Raised Ceilings 9+ft, Skylight(s), Smoke Detector(s), Sound Wired, Utility Sink, Walk-In Closet(s), Wash/Dry Connection
Heating Forced Air Gas, Gas Pack, Propane
Cooling Ceiling Fan(s), Central Air, Gas Pack
Flooring Carpet, Slate, Stone, Tile, Wood
Appliance Built-In Electric Oven, Dishwasher, Disposal, Double Oven, Dryer, Electric Range, Microwave, Oven, Range, Refrigerator, Washer
Exterior
Exterior Feature Barn(s), Corral/Arena, Dog Run, Driveway Concrete, Fence - Perimeter, Landscaping-Front, Landscaping-Rear, Level Entry, Outdoor Fireplace, Patio-Covered, Patio, Permanent BBQ, Spa/Hot Tub, Sprinkler/Drip, Swimming Pool, Water Feature, Workshop
Parking Features RV Garage
Garage Spaces 6.0
Utilities Available Service - 220v, Cable TV On-Site, Electricity On-Site, Individual Meter, Propane, Telephone On-Site, Well Private, WWT - Septic Conv
View Bradshaw Mountain, Mingus Mountain, Mountain(s)
Roof Type Composition
Total Parking Spaces 6
Building
Story 3
Structure Type Block,Wood Frame,Log,Stone
Others
Acceptable Financing Cash, Conventional, FHA, VA
Listing Terms Cash, Conventional, FHA, VA
Read Less

GET MORE INFORMATION




