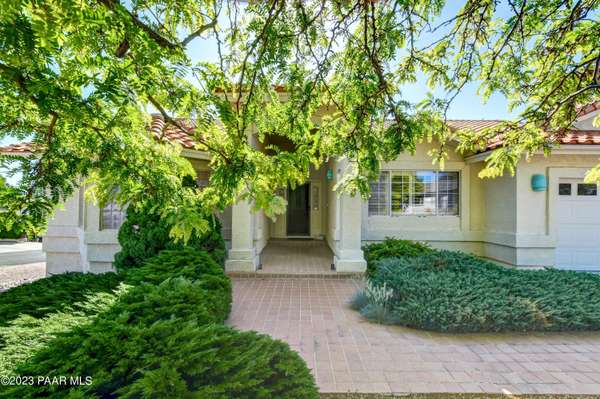Bought with Century 21 Americana
For more information regarding the value of a property, please contact us for a free consultation.
641 N Cochise DR Dewey-humboldt, AZ 86327
Want to know what your home might be worth? Contact us for a FREE valuation!

Our team is ready to help you sell your home for the highest possible price ASAP
Key Details
Sold Price $575,000
Property Type Single Family Home
Sub Type Site Built Single Family
Listing Status Sold
Purchase Type For Sale
Square Footage 2,981 sqft
Price per Sqft $192
Subdivision Prescott Country Club
MLS Listing ID 1056429
Sold Date 07/14/23
Style Contemporary,Multi-Level
Bedrooms 3
Full Baths 3
HOA Fees $4/ann
HOA Y/N true
Originating Board paar
Year Built 1993
Annual Tax Amount $2,447
Tax Year 2022
Lot Size 0.270 Acres
Acres 0.27
Property Description
Marvelous home in Prescott Country Club with incredible views! Inviting level entry welcomes you in to a airy and open living room offering views & warm gas fireplace plus an office space/reading nook. Vaulted ceilings & skylights add to the spacious feel as the main level living moves into the kitchen, featuring a large island with bar seating, plenty of cabinets & counter space. Spacious dining area features deck access & loads of natural light. Grand master suite with deck access, walk-in closet & pleasant ensuite bath features his/her sinks, jetted tub & shower. Guest bedroom & bathroom are also encompassed on the main level. Lower level features a generously sized family room with gas fireplace &patio access plus an additional bedroom & bath. Tons of storage, BIG GARAGE & RV parking.
Location
State AZ
County Yavapai
Rooms
Other Rooms Laundry Room, Storage
Basement Finished, Walk Out, Stem Wall
Interior
Interior Features Ceiling Fan(s), Eat-in Kitchen, Gas Fireplace, Garage Door Opener(s), Garden Tub, Kit/Din Combo, Laminate Counters, Live on One Level, Master On Main, Security System, Smoke Detector(s), Wash/Dry Connection
Heating Forced Air Gas
Cooling Ceiling Fan(s), Central Air
Flooring Carpet, Tile, Wood
Appliance Dishwasher, Disposal, Dryer, Oven, Range, Refrigerator, Washer, Water Softener Owned
Exterior
Exterior Feature Covered Deck, Driveway Concrete, Landscaping-Front, Landscaping-Rear, Porch-Covered, Satellite Dish
Parking Features Off Street
Garage Spaces 3.0
Utilities Available Cable TV On-Site, Electricity On-Site, Telephone On-Site, Underground Utilities, Water - City, WWT - Septic Conv
View Bradshaw Mountain, Golf Course, Mingus Mountain, Mountain(s), Panoramic, Valley
Roof Type Concrete Tile
Total Parking Spaces 3
Building
Story 2
Structure Type Wood Frame,Stucco
Others
Acceptable Financing 1031 Exchange, Cash, Conventional, FHA, VA
Listing Terms 1031 Exchange, Cash, Conventional, FHA, VA
Read Less

GET MORE INFORMATION




