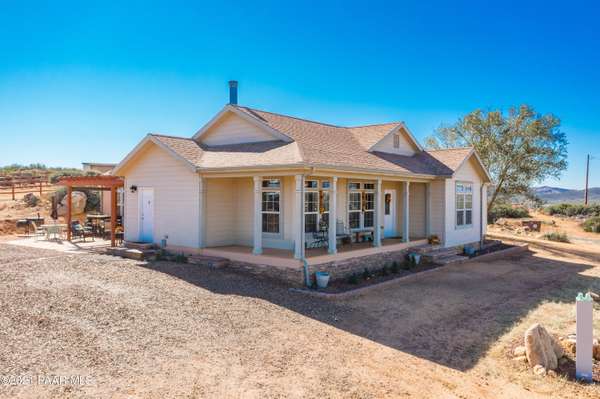Bought with Desert Reflections Realty
For more information regarding the value of a property, please contact us for a free consultation.
17170 E Wyoming WAY Dewey-humboldt, AZ 86327
Want to know what your home might be worth? Contact us for a FREE valuation!

Our team is ready to help you sell your home for the highest possible price ASAP
Key Details
Sold Price $516,850
Property Type Single Family Home
Sub Type Site Built Single Family
Listing Status Sold
Purchase Type For Sale
Square Footage 2,482 sqft
Price per Sqft $208
Subdivision White Horse Ranch
MLS Listing ID 1042763
Sold Date 12/10/21
Style Ranch
Bedrooms 4
Full Baths 2
HOA Fees $17/ann
HOA Y/N true
Originating Board paar
Year Built 2006
Annual Tax Amount $2,150
Tax Year 2021
Lot Size 2.000 Acres
Acres 2.0
Property Description
Outstanding Mini Ranch located just off Hwy 169 on 2 ACRES with Large Rock Outcroppings & Mountain Views !!! Home features a 2006 ''site built'' 2482 Square Foot one level Ranch on a Stem Wall w/Stacked Stone Accents, Open/Split Floor Plan having 4bedrooms, 2Bathrooms, GREAT ROOM/Family Room, Formal Living Room, Wood Burning Fireplace, Ceiling Fans, 2 Tone Paint, Horizontal Blinds, 16' Tile & Carpet throughout. Kitchen is Huge with Maple Cabinetry, Tile Back Splash, GRANITE Countertops, Stainless Steel Appliances (Inc. Fridge), Lg ISLAND, Planning Desk, & Large Pantry. Master is spacious, has Dual Sinks on Corian Countertop, Garden Tub, Separate Shower w/Tile Surround, & Large Walk In Closet. CONTINUE
Location
State AZ
County Yavapai
Rooms
Other Rooms Great Room, Laundry Room
Basement Crawl Space, Stem Wall
Interior
Interior Features Ceiling Fan(s), Counters-Solid Srfc, Eat-in Kitchen, Wood Burning Fireplace, Garden Tub, Granite Counters, Kit/Din Combo, Kitchen Island, Live on One Level, Master On Main, Raised Ceilings 9+ft, Smoke Detector(s), Utility Sink, Walk-In Closet(s), Wash/Dry Connection
Heating Electric, Forced Air, Heat Pump
Cooling Central Air, Heat Pump
Flooring Carpet, Tile
Appliance Cooktop, Dishwasher, Disposal, Dryer, Microwave, Refrigerator, Wall Oven, Washer
Exterior
Exterior Feature Barn(s), Corral/Arena, Covered Deck, Driveway Gravel, Patio, Satellite Dish, Screens/Sun Screens, Shed(s), Storm Gutters
Utilities Available Service - 220v, Electricity On-Site, Telephone On-Site, Underground Utilities, Water-Private Company, WWT - Septic Conv
View Boulders, Bradshaw Mountain, Mountain(s)
Roof Type Composition
Building
Story 1
Structure Type Wood Frame
Others
Acceptable Financing 1031 Exchange, Cash, Conventional, FHA, VA
Listing Terms 1031 Exchange, Cash, Conventional, FHA, VA
Read Less

GET MORE INFORMATION




