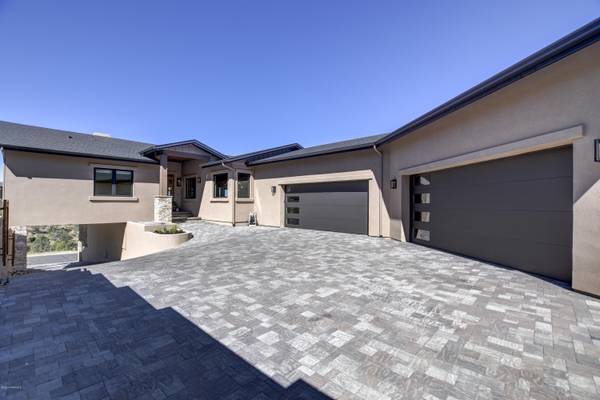Bought with Coldwell Banker Realty
For more information regarding the value of a property, please contact us for a free consultation.
281 Newport DR Prescott, AZ 86303
Want to know what your home might be worth? Contact us for a FREE valuation!

Our team is ready to help you sell your home for the highest possible price ASAP
Key Details
Sold Price $915,000
Property Type Single Family Home
Sub Type Site Built Single Family
Listing Status Sold
Purchase Type For Sale
Square Footage 3,749 sqft
Price per Sqft $244
Subdivision Newport Heights
MLS Listing ID 1033658
Sold Date 12/18/20
Style Contemporary,Walkout Basement
Bedrooms 4
Full Baths 3
Half Baths 1
HOA Fees $14/ann
HOA Y/N true
Originating Board paar
Year Built 2017
Annual Tax Amount $4,367
Tax Year 2020
Lot Size 0.300 Acres
Acres 0.3
Property Description
If you desire the benefits and carefree lifestyle of living in a newly-built home, but don't want to invest the time and resources it will take to build, this spectacular custom home completed in 2018 is the perfect solution. Meticulously designed and built by the highly-regarded James & James Construction Corp., w/ impeccable interior design by the Niche Design Co. From the gorgeous quartz countertops in the kitchen w/ the waterfall edge island, to the stunning views of Granite Mountain, to the 4+ car garage w/ the 10,000 lb Benpak 2-post car lift, the ''wow'' factor is evident around every corner. Stunning main level living with the master, guest room, and office upstairs, and a spacious gameroom w/ bar, guest room, and ample storage on the lower level. See features list for upgrades!
Location
State AZ
County Yavapai
Rooms
Other Rooms Game/Rec Room, Laundry Room, Office, Potential Bedroom
Basement Partially Finished, Piers, Slab, Stem Wall
Interior
Interior Features Bar, Central Vacuum, Counters-Solid Srfc, Data Wiring, Eat-in Kitchen, Gas Fireplace, Formal Dining, Garage Door Opener(s), Granite Counters, Humidifier, Kitchen Island, Live on One Level, Marble Counters, Master On Main, Other, Raised Ceilings 9+ft, Security System, See Remarks, Smoke Detector(s), Sound Wired, Walk-In Closet(s), Wash/Dry Connection, Water Pur. System, Wet Bar
Heating Forced Air Gas, Natural Gas
Cooling Central Air, Zoned
Flooring Concrete, Tile, Wood
Appliance Convection Oven, Dishwasher, Disposal, Double Oven, Dryer, Gas Range, Microwave, Oven, Range, Refrigerator, Washer
Exterior
Exterior Feature Covered Deck, Driveway Pavers, Landscaping-Front, Level Entry, Other, Patio-Covered, Porch-Covered, See Remarks, Sprinkler/Drip, Storm Gutters
Parking Features Other, See Remarks
Garage Spaces 4.0
Utilities Available Service - 220v, Cable TV On-Site, Individual Meter, Natural Gas On-Site, Water - City, WWT - City Sewer
View City, Granite Mountain, Mountain(s), National Forest, Panoramic
Roof Type Composition
Total Parking Spaces 4
Building
Story 2
Structure Type Block,Wood Frame,Stucco
Others
Acceptable Financing Cash, Conventional
Listing Terms Cash, Conventional
Read Less

GET MORE INFORMATION




