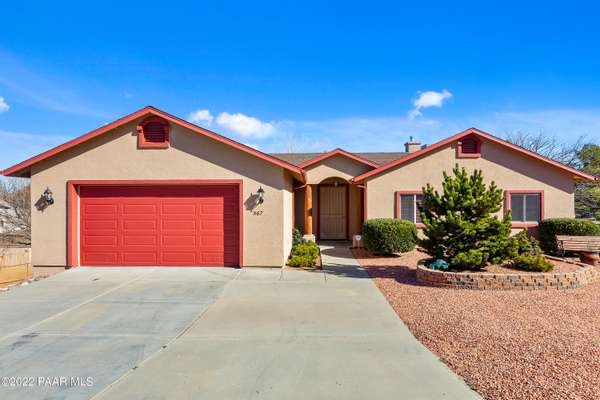Bought with Better Homes And Gardens Real Estate Bloomtree Realty
For more information regarding the value of a property, please contact us for a free consultation.
567 N Mohave TRL Dewey-humboldt, AZ 86327
Want to know what your home might be worth? Contact us for a FREE valuation!

Our team is ready to help you sell your home for the highest possible price ASAP
Key Details
Sold Price $656,600
Property Type Single Family Home
Sub Type Site Built Single Family
Listing Status Sold
Purchase Type For Sale
Square Footage 2,753 sqft
Price per Sqft $238
Subdivision Prescott Country Club
MLS Listing ID 1045737
Sold Date 04/26/22
Style Ranch
Bedrooms 5
Full Baths 2
Three Quarter Bath 1
HOA Fees $4/ann
HOA Y/N true
Originating Board paar
Year Built 2002
Annual Tax Amount $2,476
Tax Year 2021
Lot Size 0.330 Acres
Acres 0.33
Property Description
BEAUTIFUL 2,753 square foot home in the Prescott Country Club. Featuring 5 bedrooms and 3 bathrooms, the floorplan fits all of your family's needs. The Master suite is on the main floor along with 3 other bedrooms, the lower level has an additional bedroom, bathroom, and large family room/game room! A 2 car garage is on the main level, find your additional 2 car garage on the lower level along with a place for your RV!! The open great room on the upper level has a wonderful layout with a gas fireplace and eat at counter, an entertainers style kitchen, bay window for the dining area, and access to a covered deck! Completely landscaped front and back. The Prescott Country Club is a Golf Course Community with many amenities, this is a special place to live in the Prescott AZ area.
Location
State AZ
County Yavapai
Rooms
Other Rooms Family Room, Game/Rec Room, Great Room, Laundry Room, Storage, Workshop
Basement Finished, Walk Out, Slab
Interior
Interior Features Ceiling Fan(s), Counters-Solid Srfc, Eat-in Kitchen, Gas Fireplace, Garage Door Opener(s), Garden Tub, Jetted Tub, Kit/Din Combo, Liv/Din Combo, Live on One Level, Master On Main, Raised Ceilings 9+ft, Smoke Detector(s), Walk-In Closet(s), Wash/Dry Connection
Heating Forced Air Gas, Natural Gas
Cooling Ceiling Fan(s), Central Air
Flooring Carpet, Tile
Appliance Dishwasher, Disposal, Gas Range, Microwave, Oven, Range, Refrigerator
Exterior
Exterior Feature Covered Deck, Driveway Concrete, Landscaping-Front, Landscaping-Rear, Level Entry, Patio-Covered, Porch-Covered, Screens/Sun Screens, Storm Gutters
Garage Spaces 4.0
Utilities Available Service - 220v, Electricity On-Site, Natural Gas On-Site, Telephone On-Site, Underground Utilities, Water - City, WWT - Septic Conv
Roof Type Composition
Total Parking Spaces 4
Building
Story 2
Structure Type Block,Wood Frame,Stucco
Others
Acceptable Financing Cash, Conventional, FHA, VA
Listing Terms Cash, Conventional, FHA, VA
Read Less

GET MORE INFORMATION




