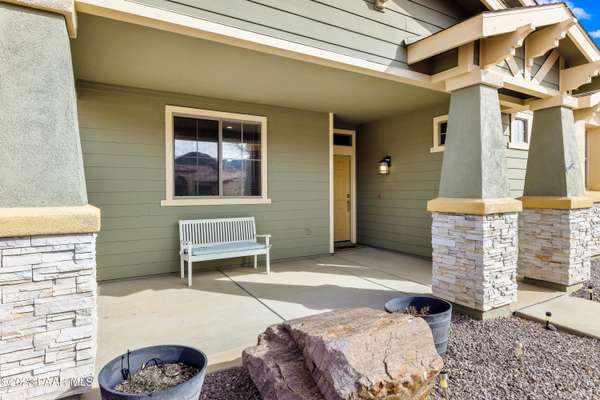Bought with Coldwell Banker Realty
For more information regarding the value of a property, please contact us for a free consultation.
7722 E Bravo LN Prescott Valley, AZ 86314
Want to know what your home might be worth? Contact us for a FREE valuation!

Our team is ready to help you sell your home for the highest possible price ASAP
Key Details
Sold Price $495,000
Property Type Single Family Home
Sub Type Site Built Single Family
Listing Status Sold
Purchase Type For Sale
Square Footage 1,536 sqft
Price per Sqft $322
Subdivision Stoneridge
MLS Listing ID 1053430
Sold Date 03/29/23
Style Contemporary,Ranch
Bedrooms 2
Full Baths 1
Three Quarter Bath 1
HOA Fees $75/qua
HOA Y/N true
Originating Board paar
Year Built 2005
Annual Tax Amount $2,653
Tax Year 2022
Lot Size 5,662 Sqft
Acres 0.13
Property Description
Completely Remodeled ''Monterra Plan'' 1536 Sq Ft. Bungalow Elevation w/Ext Front Porch. New Paint Inside and Out. New Designer Flooring, Full Kitchen Remodel, New Cabinetry, Granite Counters & Tile Backsplash, Enlarged Center Island, Inset Farm Sink, Upgraded Lighting, GE Appliances in Slate w/Gas Range. Great Room w/Corner Tiled Fireplace & Custom Window Treatments. Owner Suite has been Remodeled Also, Walk-in Tiled Wrap Around Shower, Exec Height Cabinetry, Dual Undermount Sinks, Large Linen and Walk-in Closet. Beautiful Designer Touches Everywhere. Double Door Den w/French Doors. Back Patio w/Ext Cover and Concrete Walkways. Bath #2 w/Custom Tiled Shower and Flooring. Other Upgrades Include, Large Baseboards, Wainscoting Entrance, Laundry Cabinetry and Sink Base. Don't Miss This One.
Location
State AZ
County Yavapai
Rooms
Other Rooms Great Room, Laundry Room, Potential Bedroom, Study/Den/Library
Basement None, Slab
Interior
Interior Features Ceiling Fan(s), Eat-in Kitchen, Gas Fireplace, Garage Door Opener(s), Granite Counters, Kit/Din Combo, Kitchen Island, Marble Counters, Raised Ceilings 9+ft, Smoke Detector(s), Sound Wired, Utility Sink, Walk-In Closet(s), Wash/Dry Connection
Heating Forced Air Gas, Natural Gas
Cooling Ceiling Fan(s), Central Air
Flooring Laminate, Tile
Appliance Dishwasher, Disposal, Dryer, Gas Range, Microwave, Refrigerator, Washer
Exterior
Exterior Feature Driveway Concrete, Fence - Backyard, Landscaping-Front, Landscaping-Rear, Level Entry, Patio-Covered, Porch-Covered, Satellite Dish, Sprinkler/Drip, Storm Gutters
Garage Spaces 2.0
Utilities Available Cable TV On-Site, Electricity On-Site, Natural Gas On-Site, Telephone On-Site, Underground Utilities, Water - City, WWT - City Sewer
View Bradshaw Mountain, Mountain(s)
Roof Type Composition
Total Parking Spaces 2
Building
Story 1
Structure Type Wood Frame,Stucco
Others
Acceptable Financing 1031 Exchange, Cash, Conventional, FHA, VA
Listing Terms 1031 Exchange, Cash, Conventional, FHA, VA
Read Less

GET MORE INFORMATION




