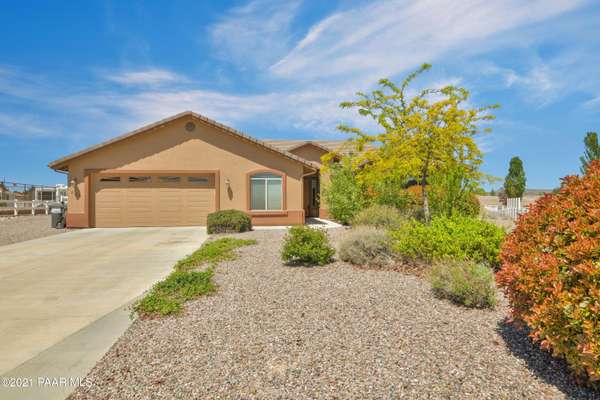Bought with West USA Realty of Prescott
For more information regarding the value of a property, please contact us for a free consultation.
662 Lauren LN Chino Valley, AZ 86323
Want to know what your home might be worth? Contact us for a FREE valuation!

Our team is ready to help you sell your home for the highest possible price ASAP
Key Details
Sold Price $580,000
Property Type Single Family Home
Sub Type Site Built Single Family
Listing Status Sold
Purchase Type For Sale
Square Footage 2,287 sqft
Price per Sqft $253
Subdivision Mesa View Estates
MLS Listing ID 1038333
Sold Date 07/01/21
Style Ranch
Bedrooms 3
Full Baths 2
HOA Y/N false
Originating Board paar
Year Built 2004
Annual Tax Amount $2,518
Tax Year 2020
Lot Size 1.070 Acres
Acres 1.07
Property Description
Welcome to the home of your dreams in the highly desired Mesa View Estates in Chino Valley. 662 Lauren Ln features 3 Bedrooms, 2 Bathrooms, 2,287 SqFt sitting on 1.07 acres of beauty. Built in 2004 by Legendary Homes, this home has been well loved and cared for by the original owners. Featuring Oversized Dual Master Suites, Recently Painted Exterior, Tankless Hot Water Heater, Lighting Features in the Foyer and a Tile Roof, Open living area with plenty of space, Sitting area next to a custom Gas Fireplace with a large window showcasing mountain views, perfect for those cozy winter nights or beautiful summer mornings. All while being Centrally Located in Chino Valley with Completely Paved Access to the property. Plenty of room for toys, your animals and RV Parking on the 1.07 acres of land.
Location
State AZ
County Yavapai
Rooms
Other Rooms 2nd Master, Great Room, Laundry Room
Basement Slab
Interior
Interior Features Ceiling Fan(s), Gas Fireplace, Garage Door Opener(s), Garden Tub, Kit/Din Combo, Kitchen Island, Liv/Din Combo, Live on One Level, Master On Main, Raised Ceilings 9+ft, Security System-Wire, Smoke Detector(s), Sound Wired, Tile Counters, Utility Sink, Walk-In Closet(s), Wash/Dry Connection
Heating Forced Air Gas
Cooling Central Air
Flooring Carpet, Tile, Vinyl
Appliance Dishwasher, Gas Range, Oven, Range, Refrigerator
Exterior
Exterior Feature Driveway Concrete, Landscaping-Front, Landscaping-Rear, Patio-Covered, Satellite Dish, Sprinkler/Drip, Storm Gutters
Parking Features Off Street
Garage Spaces 2.0
Utilities Available Cable TV On-Site, Electricity On-Site, Natural Gas On-Site, Telephone On-Site, Water - City, WWT - Septic Conv
View Mountain(s)
Roof Type Tile
Total Parking Spaces 2
Building
Story 1
Structure Type Wood Frame,Stucco
Others
Acceptable Financing Cash, Conventional, VA
Listing Terms Cash, Conventional, VA
Read Less

GET MORE INFORMATION




