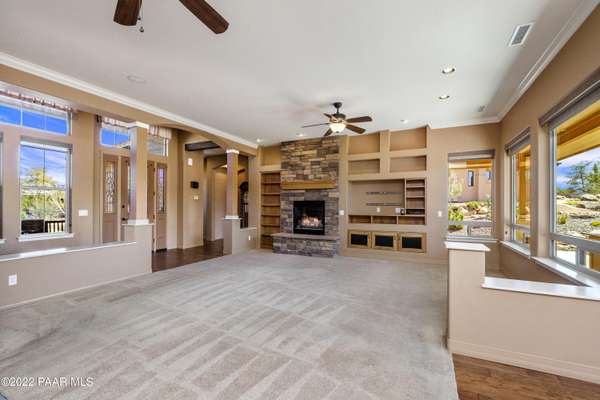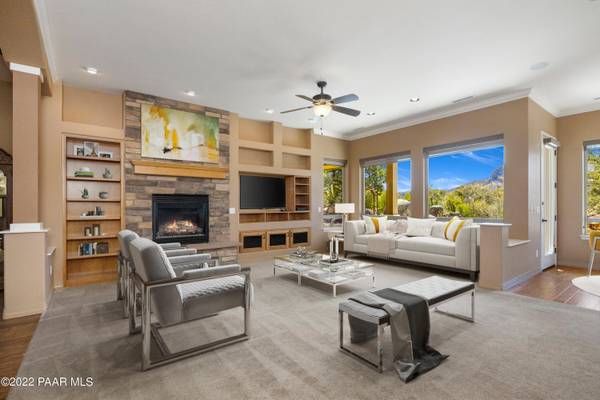Bought with Coldwell Banker Realty
For more information regarding the value of a property, please contact us for a free consultation.
1836 Enchanted Canyon WAY Prescott, AZ 86305
Want to know what your home might be worth? Contact us for a FREE valuation!

Our team is ready to help you sell your home for the highest possible price ASAP
Key Details
Sold Price $1,220,000
Property Type Single Family Home
Sub Type Site Built Single Family
Listing Status Sold
Purchase Type For Sale
Square Footage 2,569 sqft
Price per Sqft $474
Subdivision Enchanted Canyon
MLS Listing ID 1046316
Sold Date 04/14/22
Style Ranch
Bedrooms 3
Full Baths 2
Three Quarter Bath 1
HOA Fees $43/qua
HOA Y/N true
Originating Board paar
Year Built 2011
Annual Tax Amount $2,908
Tax Year 2021
Lot Size 0.610 Acres
Acres 0.61
Property Description
Gorgeous Carrington Home nestled in Enchanted Canyon with majestic views of Thumb Butte! This home offers a split bedroom floor plan complete with owners' suite and junior suite. Granite countertops with beautiful matching cabinetry throughout. Kitchen also offers an extra large pantry. Large, light, open floor plan with rear view of Thumb Butte. Flex room off garage could be workshop, craft room, or additional guest space (plumbing outlets for possible future bathroom addition.) Extra deep 2 car garage with epoxy floor and storage cabinetry. Beautifully maintained landscaping with flat paver driveway. Large rear patio for entertaining. Easy access to trails across the street at Petroglyph Park.
Location
State AZ
County Yavapai
Rooms
Other Rooms Hobby/Studio, Laundry Room, Potential Bedroom, Workshop
Basement Slab
Interior
Interior Features Ceiling Fan(s), Counters-Solid Srfc, Eat-in Kitchen, Gas Fireplace, Formal Dining, Garage Door Opener(s), Garden Tub, Granite Counters, Jetted Tub, Kitchen Island, Liv/Din Combo, Live on One Level, Master On Main, Raised Ceilings 9+ft, Smoke Detector(s), Sound Wired, Utility Sink, Walk-In Closet(s), Wash/Dry Connection
Heating Forced Air Gas, Natural Gas, Zoned
Cooling Ceiling Fan(s), Central Air, Zoned
Flooring Carpet, Tile, Wood
Appliance Cooktop, Dishwasher, Disposal, Dryer, Microwave, Refrigerator, Wall Oven, Washer
Exterior
Exterior Feature Driveway Pavers, Landscaping-Front, Landscaping-Rear, Level Entry, Patio-Covered, Porch-Enclosed, Sprinkler/Drip, Storm Gutters
Garage Spaces 2.0
Utilities Available Cable TV On-Site, Electricity On-Site, Natural Gas On-Site, Telephone On-Site, Underground Utilities, Water - City, WWT - City Sewer
Roof Type Composition
Total Parking Spaces 2
Building
Story 1
Structure Type Wood Frame
Others
Acceptable Financing Cash, Conventional
Listing Terms Cash, Conventional
Read Less

GET MORE INFORMATION




