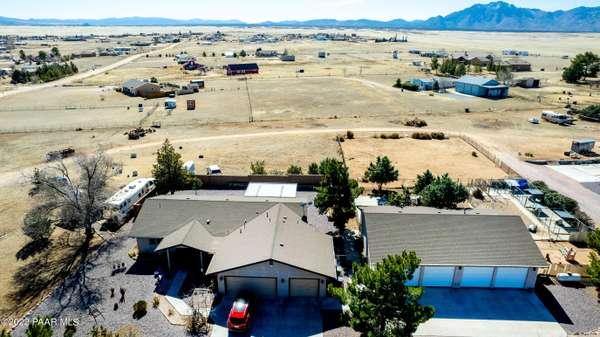Bought with Better Homes And Gardens Real Estate Bloomtree Realty
For more information regarding the value of a property, please contact us for a free consultation.
1114 S Yellow Brick RD Chino Valley, AZ 86323
Want to know what your home might be worth? Contact us for a FREE valuation!

Our team is ready to help you sell your home for the highest possible price ASAP
Key Details
Sold Price $680,000
Property Type Single Family Home
Sub Type Site Built Single Family
Listing Status Sold
Purchase Type For Sale
Square Footage 1,804 sqft
Price per Sqft $376
Subdivision Angus Acres
MLS Listing ID 1045291
Sold Date 04/15/22
Style Ranch
Bedrooms 3
Full Baths 1
Half Baths 2
Three Quarter Bath 1
HOA Y/N false
Originating Board paar
Year Built 1993
Annual Tax Amount $2,647
Tax Year 2021
Lot Size 5.180 Acres
Acres 5.18
Property Description
This property has everything you are looking for. Sitting on just over 5 acres this 1804 sqft this site built home has 3 bedrooms and 2 baths, split floor plan with a large master. The master suite has double vanity, his and hers closets and direct access to the separate laundry room through the closet space. Second bathroom features one of a kind art work from a local artist. Kitchen has upgraded granite that is 1 year old and all new appliances that are just over 1 year old. The front and backyard have low maintenance gravel landscaping with a fully fenced backyard and built in planters with a water feature. The pump house has a fully functioning sink some flooring and would work beautifully for a small greenhouse. The 2500 gallon water tank is newer as well. The 4 car detached
Location
State AZ
County Yavapai
Rooms
Other Rooms Greenhouse, Laundry Room, Office, Storage, Workshop
Basement Slab
Interior
Interior Features Ceiling Fan(s), Gas Fireplace, Formal Dining, Garage Door Opener(s), Granite Counters, Kitchen Island, Master On Main, Raised Ceilings 9+ft, Skylight(s), Smoke Detector(s), Utility Sink
Heating Electric, Forced Air
Cooling Ceiling Fan(s), Central Air
Flooring Carpet, Vinyl
Appliance Dishwasher, Disposal, Dryer, Gas Range, Microwave, Oven, Range, Refrigerator, Washer
Exterior
Exterior Feature Dog Run, Driveway Dirt, Driveway Gravel, Fence - Backyard, Fence - Perimeter, Fence Privacy, Greenhouse, Landscaping-Front, Landscaping-Rear, Patio-Covered, Porch-Covered, Water Feature, Well/Pump House, Workshop
Parking Features RV - Hookups
Garage Spaces 13.0
Utilities Available Service - 220v, Cable TV On-Site, Electricity On-Site, Propane - Rent, Propane, Well Private, WWT - Septic Conv
View Granite Mountain
Roof Type Composition,Metal
Total Parking Spaces 13
Building
Story 1
Structure Type Wood Frame
Others
Acceptable Financing 1031 Exchange, Cash, Conventional, FHA, VA
Listing Terms 1031 Exchange, Cash, Conventional, FHA, VA
Read Less

GET MORE INFORMATION




