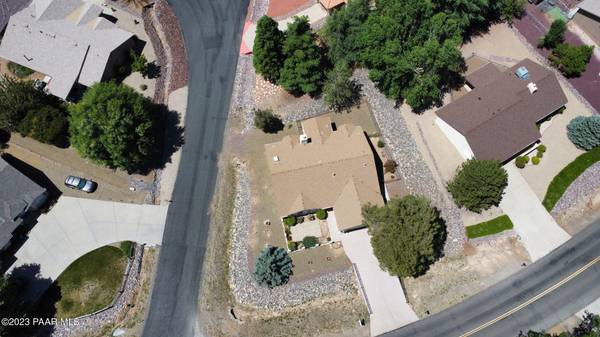Bought with Russ Lyon Sotheby's Internatio
For more information regarding the value of a property, please contact us for a free consultation.
10626 Manzanita TRL Dewey-humboldt, AZ 86327
Want to know what your home might be worth? Contact us for a FREE valuation!

Our team is ready to help you sell your home for the highest possible price ASAP
Key Details
Sold Price $415,000
Property Type Single Family Home
Sub Type Site Built Single Family
Listing Status Sold
Purchase Type For Sale
Square Footage 1,641 sqft
Price per Sqft $252
Subdivision Prescott Country Club
MLS Listing ID 1056434
Sold Date 06/29/23
Style Ranch
Bedrooms 3
Full Baths 2
Half Baths 1
HOA Fees $4/ann
HOA Y/N true
Originating Board paar
Year Built 1994
Annual Tax Amount $1,961
Tax Year 2022
Lot Size 0.260 Acres
Acres 0.26
Property Description
Welcome to your dream home in the Prescott Country Club of Dewey, AZ! This exceptional 3-bedroom, 2.5-bathroom residence spans 1,641 square feet and sits proudly on a .26-acre corner lot. Prepare to be captivated by the unobstructed views of the neighboring state land and Bradshaw Mountain, providing a stunning backdrop to your everyday life. Step inside and be greeted by a spacious primary bedroom, offering a peaceful sanctuary to retreat to after a long day. The open living room creates an inviting atmosphere, perfect for relaxation or entertaining guests. The kitchen dining combo, complete with a convenient breakfast bar, provides a seamless flow for both meal preparation and gathering with loved ones. This home combines style and function perfectly and has endless outdoor potential.
Location
State AZ
County Yavapai
Rooms
Other Rooms Laundry Room
Basement Slab
Interior
Interior Features Ceiling Fan(s), Data Wiring, Eat-in Kitchen, Gas Fireplace, Garage Door Opener(s), Kit/Din Combo, Laminate Counters, Liv/Din Combo, Live on One Level, Marble Counters, Master On Main, Raised Ceilings 9+ft, Skylight(s), Smoke Detector(s), Wash/Dry Connection
Heating Forced Air Gas
Cooling Ceiling Fan(s), Central Air
Flooring Carpet, Tile, Vinyl
Appliance Dishwasher, Disposal, Dryer, Gas Range, Oven, Range, Refrigerator, Washer
Exterior
Exterior Feature Driveway Concrete, Fence Partial, Landscaping-Front, Landscaping-Rear, Level Entry, Native Species, Patio-Covered, Patio, Sprinkler/Drip, Storm Gutters, Xeriscaping
Garage Spaces 2.0
Utilities Available Service - 220v, Cable TV On-Site, Electricity On-Site, Natural Gas On-Site, Water - City, WWT - Septic Conv
View Bradshaw Mountain, Other, See Remarks
Roof Type Composition
Total Parking Spaces 2
Building
Story 1
Structure Type Wood Frame,Stucco
Others
Acceptable Financing 1031 Exchange, Cash, Conventional, FHA, VA
Listing Terms 1031 Exchange, Cash, Conventional, FHA, VA
Read Less

GET MORE INFORMATION




