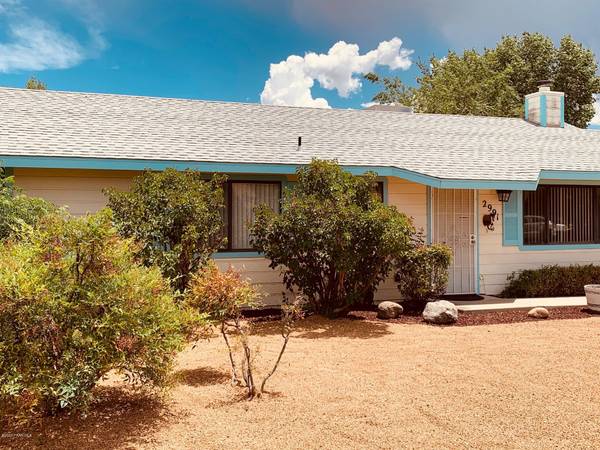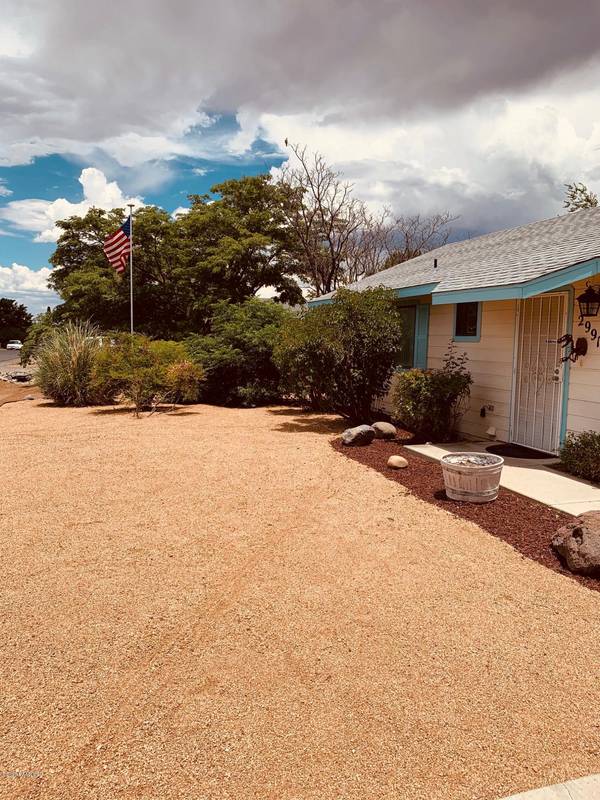Bought with Central Highlands Real Estate
For more information regarding the value of a property, please contact us for a free consultation.
2991 N Indian Wells DR Prescott Valley, AZ 86314
Want to know what your home might be worth? Contact us for a FREE valuation!

Our team is ready to help you sell your home for the highest possible price ASAP
Key Details
Sold Price $245,000
Property Type Single Family Home
Sub Type Site Built Single Family
Listing Status Sold
Purchase Type For Sale
Square Footage 1,266 sqft
Price per Sqft $193
Subdivision Prescott East Unit 1
MLS Listing ID 1031232
Sold Date 09/29/20
Style Ranch
Bedrooms 2
Full Baths 1
Three Quarter Bath 1
HOA Y/N false
Originating Board paar
Year Built 1996
Annual Tax Amount $877
Tax Year 2019
Lot Size 9,583 Sqft
Acres 0.22
Property Description
Upgraded 2 Bedroom-2 Bath Home that's great for a First Time Home Buyer, a Retiree wanting to Downsize, or even for Investors to use as a Rental Property. NO HOA! Located in a quiet neighborhood close to all of Prescott Valley's Amenities. Newer Forced Gas HVAC Unit 2016, Electric Hot Water Heater 2016, Solar, and New Shingle Roof 2014. Plus in 2020 there's brand new Granite Countertops in Kitchen and both Bathrooms. Home also has an Rooftop Evaporative Cooler for those dryer humidity months. There's a Green Perma-Hedge Side Yard Fencing for more privacy. Plenty of space to Park an RV & Off-Road Toys. Large 0.22 Acre Lot with plenty of space for Gardening and Outdoor Entertaining. Conveniently located less than a mile to nearby shopping, restaurants, medical facilities, and entertainment
Location
State AZ
County Yavapai
Rooms
Other Rooms Family Room, Laundry Room, Office, Other - See Remarks
Basement None, Slab
Interior
Interior Features Ceiling Fan(s), Wood Burning Fireplace, Garage Door Opener(s), Granite Counters, Kit/Din Combo, Live on One Level, Raised Ceilings 9+ft, Smoke Detector(s), Walk-In Closet(s)
Heating Forced Air Gas, Natural Gas
Cooling Ceiling Fan(s), Central Air, Evaporative Cooling, Other, See Remarks
Flooring Laminate, Tile
Appliance Cooktop, Dishwasher, Disposal, Dryer, Electric Range, Microwave, Oven, Range, Refrigerator, Washer
Exterior
Exterior Feature Driveway Concrete, Fence - Backyard, Landscaping-Front, Landscaping-Rear, Level Entry, Native Species, Other, Patio, Screens/Sun Screens, See Remarks, Sprinkler/Drip
Parking Features Off Street
Garage Spaces 1.0
Utilities Available Service - 220v, Cable TV On-Site, Electricity On-Site, Natural Gas On-Site, Photovoltaic-Grid Td, Telephone On-Site, Water - City, WWT - Septic Conv
View Mountain(s)
Roof Type Composition
Total Parking Spaces 1
Building
Story 1
Structure Type Wood Frame
Others
Acceptable Financing Cash, Conventional, FHA
Listing Terms Cash, Conventional, FHA
Read Less

GET MORE INFORMATION




