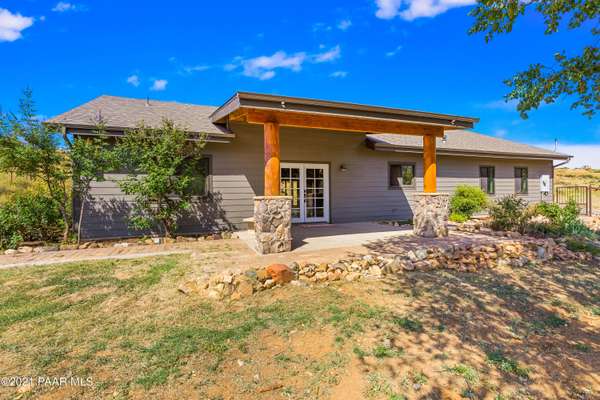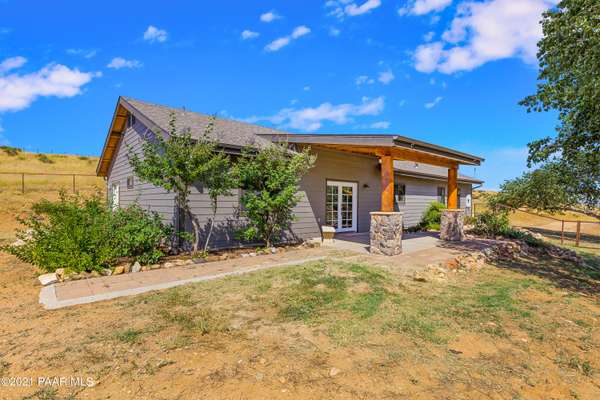Bought with NON-MEMBER
For more information regarding the value of a property, please contact us for a free consultation.
10600 E Earle WAY Dewey-humboldt, AZ 86327
Want to know what your home might be worth? Contact us for a FREE valuation!

Our team is ready to help you sell your home for the highest possible price ASAP
Key Details
Sold Price $485,000
Property Type Single Family Home
Sub Type Site Built Single Family
Listing Status Sold
Purchase Type For Sale
Square Footage 1,650 sqft
Price per Sqft $293
Subdivision Valley High Smokey Meadows
MLS Listing ID 1042183
Sold Date 12/09/21
Style Ranch
Bedrooms 2
Full Baths 2
HOA Y/N false
Originating Board paar
Year Built 2005
Annual Tax Amount $1,538
Tax Year 2020
Lot Size 2.310 Acres
Acres 2.31
Property Description
Bring the horses to this beautiful equestrian property! House has many builder upgrades and has been meticulously maintained. Enjoy cool nights by the wood stove or entertain your guests in the large, open kitchen. Possible 3rd bedroom or office in garage. Garage and extra room with closet are heated and cooled and fully finished for a very easy conversion to expand living space. Gently sloped parcel has a round pen, 12X12 stall, and an arena area with tons of nice sand for good footing and beautiful mature trees for shade. Shared well gets 15gpm and property has an additional 2.3 acres available for purchase if needed. Riding trails are just minutes away down Earle Way to pipelines to state land.Outline on arial pics are inaccurate showing 2 parcels. Only one parcel is part of listing.
Location
State AZ
County Yavapai
Rooms
Other Rooms Potential Bedroom
Basement Slab
Interior
Interior Features Ceiling Fan(s), Wood Burning Fireplace, Garage Door Opener(s), Granite Counters, Liv/Din Combo, Live on One Level, Master On Main, Raised Ceilings 9+ft, Utility Sink, Wash/Dry Connection
Heating Forced Air Gas, Gas Stove, Wood Stove
Cooling Central Air
Flooring Tile
Appliance Dishwasher, Disposal, Dryer, Microwave, Oven, Range, Refrigerator, Washer
Exterior
Exterior Feature Barn(s), Corral/Arena, Dog Run, Driveway Dirt, Fence - Backyard, Fence Partial, Landscaping-Front, Landscaping-Rear, Level Entry, Porch-Covered
Garage Spaces 3.0
Utilities Available Electricity On-Site, Well-Shared, Water Storage Tank, WWT - Septic Conv
Roof Type Composition
Total Parking Spaces 3
Building
Story 1
Structure Type Wood Frame
Others
Acceptable Financing Cash, Conventional, FHA, VA
Listing Terms Cash, Conventional, FHA, VA
Read Less

GET MORE INFORMATION




