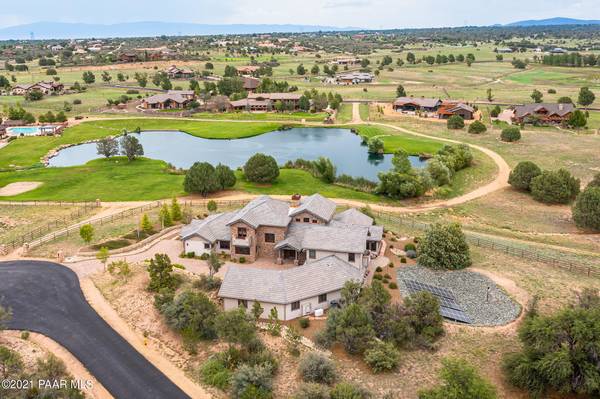Bought with NON-MEMBER
For more information regarding the value of a property, please contact us for a free consultation.
4455 W Julesberg CIR Prescott, AZ 86305
Want to know what your home might be worth? Contact us for a FREE valuation!

Our team is ready to help you sell your home for the highest possible price ASAP
Key Details
Sold Price $2,100,000
Property Type Single Family Home
Sub Type Site Built Single Family
Listing Status Sold
Purchase Type For Sale
Square Footage 5,965 sqft
Price per Sqft $352
Subdivision American Ranch
MLS Listing ID 1040688
Sold Date 10/20/21
Style A-Frame,Other,Ranch
Bedrooms 5
Full Baths 3
Half Baths 2
Three Quarter Bath 2
HOA Fees $316/qua
HOA Y/N true
Originating Board paar
Year Built 2008
Annual Tax Amount $12,717
Tax Year 2020
Lot Size 1.270 Acres
Acres 1.27
Property Description
Custom Lodge Style Lakefront Estate in American Ranch makes the most of this perfect location set upon 1.3 acres, surrounded by adjacent greenway, offering panoramic mountain & lake views. 6,000 sq. ft. reflecting Arizona's traditional ranch architecture w/ highly appointed modern touches. Expansive great room w/ high beamed ceiling greets you at the entrance, drawing you through to tranquil views off the rear patio. Boasting designer touches throughout, open concept living, 5 bed, 7 baths, main level living w/ elevator, oversized 3 car garage with 2 separate workshops/storage areas, Energy Star Certified including solar panel grid, storm water recycling and more. Private cul-de-sac location, yet walking distance to clubhouse amenities. No expense spared in creating this amazing estate!
Location
State AZ
County Yavapai
Rooms
Other Rooms Arizona Rm-Heated, Great Room, Hobby/Studio, In-Law Suite, Laundry Room, Loft, Office, Study/Den/Library
Basement Slab, Stem Wall
Interior
Interior Features Air Purifier, Bar, Beamed Ceilings, Ceiling Fan(s), Central Vac-Plumbed, CFL Lights, Data Wiring, Elevator, Gas Fireplace, Formal Dining, Granite Counters, Intercom, Jetted Tub, Kitchen Island, Live on One Level, Master On Main, Raised Ceilings 9+ft, Security System, Skylight(s), Smoke Detector(s), Sound Wired, Hot Tub/Spa, Wet Bar
Heating Electric, Forced Air, Heat Pump, Propane, Solar
Cooling Ceiling Fan(s), Central Air, Heat Pump, Zoned
Flooring Carpet, Stone, Wood
Appliance Convection Oven, Cooktop, Dishwasher, Disposal, Double Oven, Electric Range, ENERGY STAR Qualified Appliances, Microwave, Refrigerator, Wall Oven, Washer
Exterior
Exterior Feature Driveway Pavers, Fence - Backyard, Fence - Perimeter, Greenhouse, Landscaping-Front, Landscaping-Rear, Level Entry, Native Species, Patio-Covered, Patio, Permanent BBQ, Rainwater Harvesting, Satellite Dish, Spa/Hot Tub, Sprinkler/Drip, Workshop
Parking Features Off Street, Parking Pad, Parking Spaces
Garage Spaces 3.0
Utilities Available Service - 220v, Cable TV On-Site, Electricity On-Site, Propane - Rent, Photovoltaic-Grid Td, Telephone On-Site, Water-Private Company, WWT - Private Sewer
View Creek/Stream, Granite Mountain, Lake, Other, River, See Remarks
Roof Type Concrete Tile
Total Parking Spaces 3
Building
Story 2
Structure Type Energy Star (Yr Blt),Wood Frame,Stone,Stucco
Others
Acceptable Financing Assumable, Cash, Conventional
Listing Terms Assumable, Cash, Conventional
Read Less

GET MORE INFORMATION




