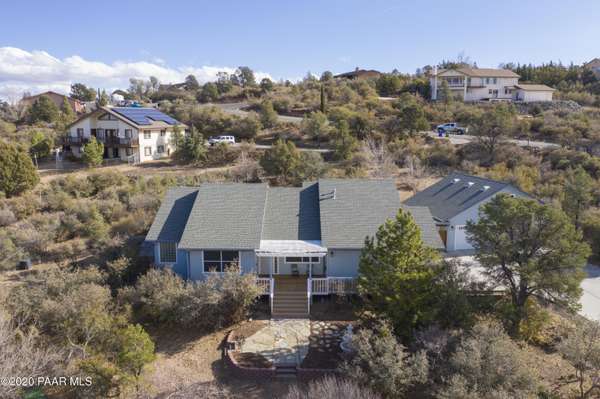Bought with Better Homes And Gardens Real Estate Bloomtree Realty
For more information regarding the value of a property, please contact us for a free consultation.
4815 N Aldrich DR Prescott, AZ 86305
Want to know what your home might be worth? Contact us for a FREE valuation!

Our team is ready to help you sell your home for the highest possible price ASAP
Key Details
Sold Price $650,000
Property Type Single Family Home
Sub Type Site Built Single Family
Listing Status Sold
Purchase Type For Sale
Square Footage 2,732 sqft
Price per Sqft $237
Subdivision Longview Estates
MLS Listing ID 1035069
Sold Date 02/16/21
Style Contemporary,Ranch
Bedrooms 3
Full Baths 2
Half Baths 1
HOA Y/N false
Originating Board paar
Year Built 1993
Annual Tax Amount $1,904
Tax Year 2020
Lot Size 0.790 Acres
Acres 0.79
Property Description
Beautiful home on almost a full acre off Williamson Valley Road. Tucked in the back of a cul-de-sac, this home sits on a hill with views of Granite Mountain from the front sprawling deck. Enjoy gorgeous sunsets. The homes is 3 beds, with a separate office and additional family room. The master suite enjoys views of Granite Mountain as well. In the master bath relax in the jetted tub or the separate shower. Lots of storage and closet space. The warmth of the Quadra-fire pellet fireplace in the great room gives the home its coziness. Bay window in the dining, spacious kitchen, large pantry (there is actually a food storage room as well), high vaulted ceilings and hard floors throughout (tile, vinyl, and wood). The detached 3 car garage can be accessed through the breezeway from the house.
Location
State AZ
County Yavapai
Rooms
Other Rooms Family Room, Game/Rec Room, Great Room, Laundry Room, Office, Potential Bedroom, Study/Den/Library, Workshop
Basement None, Stem Wall
Interior
Interior Features Ceiling Fan(s), Counters-Solid Srfc, Eat-in Kitchen, Fireplace-Insert, Garage Door Opener(s), Kit/Din Combo, Liv/Din Combo, Live on One Level, Master On Main, Skylight(s), Wash/Dry Connection
Heating Forced Air Gas, Propane
Cooling Ceiling Fan(s), Central Air
Flooring Laminate, Tile, Vinyl
Appliance Dishwasher, Disposal, Gas Range, Microwave, Oven, Range
Exterior
Exterior Feature Dog Run, Driveway Concrete, Fence - Backyard, Landscaping-Front, Landscaping-Rear, Patio-Covered, Porch-Covered, Storm Gutters
Parking Features Off Street
Garage Spaces 3.0
Utilities Available Service - 220v, Electricity On-Site, Propane, Telephone On-Site, Underground Utilities, Water - City, WWT - Septic Conv
View Granite Mountain, Mountain(s), Other, See Remarks
Roof Type Composition
Total Parking Spaces 3
Building
Story 1
Structure Type Wood Frame
Others
Acceptable Financing 1031 Exchange, Cash, Conventional, FHA
Listing Terms 1031 Exchange, Cash, Conventional, FHA
Read Less

GET MORE INFORMATION




