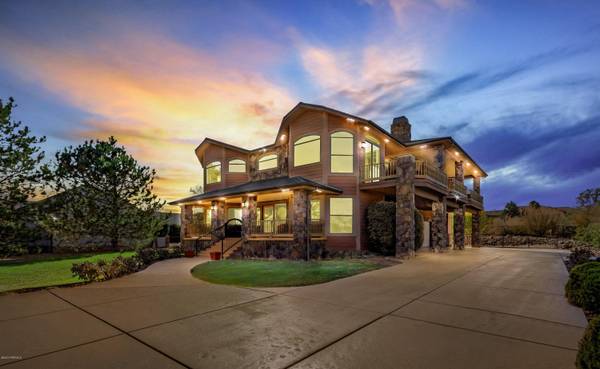Bought with Yamauchi Real Estate
For more information regarding the value of a property, please contact us for a free consultation.
1401 Claiborne CIR Prescott, AZ 86301
Want to know what your home might be worth? Contact us for a FREE valuation!

Our team is ready to help you sell your home for the highest possible price ASAP
Key Details
Sold Price $970,000
Property Type Single Family Home
Sub Type Site Built Single Family
Listing Status Sold
Purchase Type For Sale
Square Footage 4,948 sqft
Price per Sqft $196
Subdivision Prescott Lakes
MLS Listing ID 1034489
Sold Date 01/19/21
Style Other,Ranch
Bedrooms 4
Full Baths 2
Half Baths 1
HOA Fees $73/mo
HOA Y/N true
Originating Board paar
Year Built 2001
Lot Size 0.580 Acres
Acres 0.58
Property Description
This is a beautiful custom estate home in The World Class Prescott Lakes subdivision. Full athletic center with gym, pools, tennis, golf, and Pickle ball. Featuring 2 levels of living with a 2 person elevator. 4 bdrm, 3 bath, with full gourmet kitchen and appliances. All main level living with amazing views of The San Francisco Peaks, Granite Mountain, Thumb Butte, and The Dells. The over sized master suite has two large walk in closets, steam room, jacuzzi jetted tub, snail shower, plus views. Downstairs you will find three bedrooms plus a workshop or potential large office. Lots of possibilities. The home has 4948 square feet of living plus an over sized 1,000 square foot three car garage. The landscaping is complete and the lot extends out 40 feet past the rear yard fencing.
Location
State AZ
County Yavapai
Rooms
Other Rooms Great Room, Hobby/Studio, In-Law Suite, Laundry Room, Storage, Workshop
Basement Outside Entrance, Slab
Interior
Interior Features Ceiling Fan(s), Counters-Solid Srfc, Eat-in Kitchen, Elevator, Gas Fireplace, Formal Dining, Garage Door Opener(s), Garden Tub, Jetted Tub, Kit/Din Combo, Kitchen Island, Liv/Din Combo, Live on One Level, Master On Main, Raised Ceilings 9+ft, Sauna, Smoke Detector(s), Sound Wired, Utility Sink, Walk-In Closet(s), Wash/Dry Connection
Heating Forced Air Gas, Other, See Remarks, Zoned
Cooling Ceiling Fan(s), Central Air, Other, See Remarks, Zoned
Flooring Carpet, Stone, Wood
Appliance Convection Oven, Dishwasher, Disposal, Dryer, Microwave, Other, Oven, Range, Refrigerator, See Remarks, Trash Compactor, Washer
Exterior
Exterior Feature Covered Deck, Dog Run, Driveway Concrete, Fence - Backyard, Landscaping-Front, Landscaping-Rear, Other, Patio-Covered, See Remarks, Sprinkler/Drip, Storm Gutters, Workshop
Garage Spaces 3.0
Utilities Available Cable TV On-Site, Electricity On-Site, Natural Gas On-Site, Telephone On-Site, Underground Utilities, Water - City, WWT - City Sewer
View Granite Mountain, Mountain(s), Panoramic, SF Peaks
Roof Type Composition
Total Parking Spaces 3
Building
Story 2
Structure Type Wood Frame,Other,Stone,Stucco
Others
Acceptable Financing 1031 Exchange, Cash, Conventional, FHA
Listing Terms 1031 Exchange, Cash, Conventional, FHA
Read Less




