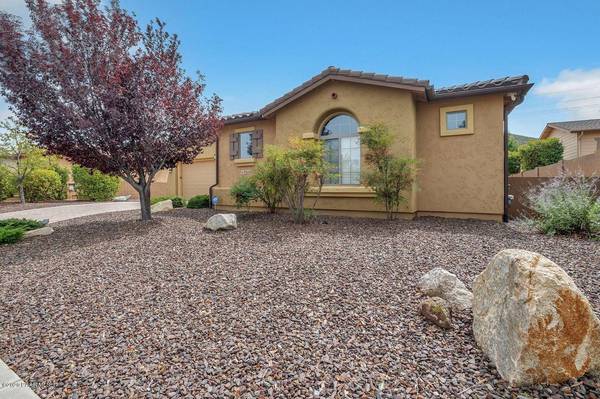Bought with HomeSmart Fine Homes and Land
For more information regarding the value of a property, please contact us for a free consultation.
7216 Sienna Springs LN Prescott Valley, AZ 86314
Want to know what your home might be worth? Contact us for a FREE valuation!

Our team is ready to help you sell your home for the highest possible price ASAP
Key Details
Sold Price $528,000
Property Type Single Family Home
Sub Type Site Built Single Family
Listing Status Sold
Purchase Type For Sale
Square Footage 2,506 sqft
Price per Sqft $210
Subdivision Stoneridge
MLS Listing ID 1032977
Sold Date 11/12/20
Style Ranch
Bedrooms 3
Full Baths 2
Half Baths 1
HOA Fees $66/qua
HOA Y/N true
Originating Board paar
Year Built 2006
Annual Tax Amount $3,571
Tax Year 2019
Lot Size 9,147 Sqft
Acres 0.21
Property Description
Here's your opportunity for a beautiful 3 B/R, 3 Bath floorplan that is rarely on the market. The Summit Plan w/a Spanish elevation & barrel tile roof is a 1 owner, single story, 2506 s.f. home located in the Golf Community of StoneRidge that offers curb appeal, tasteful landscaping and inviting front courtyard. The ambiance begins at the entry w/a lg, custom designed metal screened security door which opens into a spacious Great Room with a corner fireplace & raised hearth, Custom built-in Entertainment Center and is adjacent to the formal dining area. Large open kitchen w/ island has a lot of storage in their upgraded, staggered Rich Oak cabinets with roll-out shelves in the bottom cabinets and Granite tops. The backsplash is crafted from Artisan Glass and reflects light beautifully.
Location
State AZ
County Yavapai
Rooms
Other Rooms Great Room, Laundry Room, Study/Den/Library
Basement None, Slab
Interior
Interior Features Ceiling Fan(s), Counters-Solid Srfc, Gas Fireplace, Formal Dining, Garage Door Opener(s), Granite Counters, Kit/Din Combo, Kitchen Island, Live on One Level, Master On Main, Raised Ceilings 9+ft, Security System, Smoke Detector(s), Sound Wired, Utility Sink, Walk-In Closet(s), Wash/Dry Connection, Water Pur. System
Heating Forced Air Gas, Natural Gas, Radiant
Cooling Ceiling Fan(s), Central Air
Flooring Carpet, Laminate, Tile
Appliance Cooktop, Dishwasher, Disposal, Gas Range, Microwave, Wall Oven, Water Softener Owned
Exterior
Exterior Feature Driveway Pavers, Drought Tolerant Spc, Fence - Backyard, Landscaping-Front, Landscaping-Rear, Level Entry, Patio-Covered, Porch-Covered, Porch-Enclosed, Satellite Dish, Screens/Sun Screens, Sprinkler/Drip, Storm Gutters
Garage Spaces 3.0
Utilities Available Cable TV On-Site, Electricity On-Site, Individual Meter, Natural Gas On-Site, Telephone On-Site, Underground Utilities, Water - City, WWT - City Sewer
View Juniper/Pinon, Mountain(s), Panoramic
Roof Type Concrete Tile
Total Parking Spaces 3
Building
Story 1
Structure Type Wood Frame,Stucco
Others
Acceptable Financing Assumable, Cash, Conventional, VA
Listing Terms Assumable, Cash, Conventional, VA
Read Less

GET MORE INFORMATION




