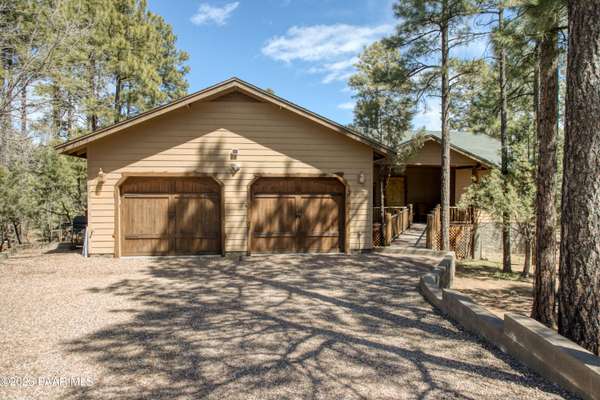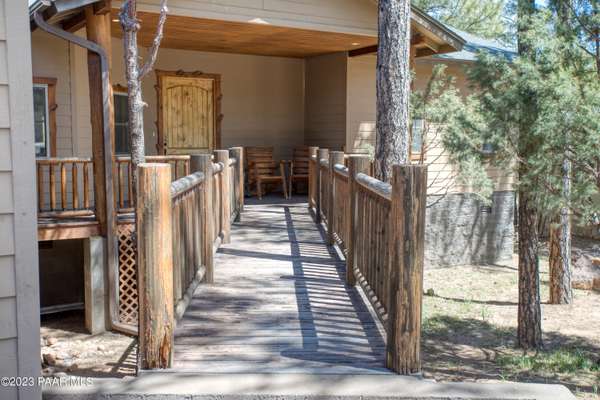Bought with NON-MEMBER
For more information regarding the value of a property, please contact us for a free consultation.
3500 N Country Club DR Show Low, AZ 85901
Want to know what your home might be worth? Contact us for a FREE valuation!

Our team is ready to help you sell your home for the highest possible price ASAP
Key Details
Sold Price $612,000
Property Type Single Family Home
Sub Type Site Built Single Family
Listing Status Sold
Purchase Type For Sale
Square Footage 2,469 sqft
Price per Sqft $247
MLS Listing ID 1054137
Sold Date 06/17/23
Style Ranch
Bedrooms 4
Full Baths 2
Three Quarter Bath 1
HOA Y/N false
Originating Board paar
Year Built 2006
Annual Tax Amount $2,841
Tax Year 2022
Lot Size 0.280 Acres
Acres 0.28
Property Description
Looking for your next ''Forever'' Home, Second Home, or Extra Monthly Income from an Airbnb or Rental? This is the home for you. With a painted sub floor ready for you to pick the flooring you desire, and no demolition needed. Painted plywood counters to select the perfect color match with the floors. This beautiful 2500 sqft home is located in the highly desirable Show Low Golf & Country Club Estates with NO HOA! Enjoy the magnificent views looking out onto the 15th fairway from the large, covered deck. The Bison Golf Club was designed by PGA Tour star, Billy Mayfair! This 4 bedroom and 3 bath home has an oversized 2 car garage and a walkout basement with plenty of storage. The homeowners used the pine trees on the lot to build the trim around the doors, windows,
Location
State AZ
County Navajo
Rooms
Other Rooms Family Room, Great Room, Laundry Room, Storage
Basement Partially Finished, Partial, Slab, Stem Wall
Interior
Interior Features Ceiling Fan(s), Counters-Solid Srfc, Wood Burning Fireplace, Formal Dining, Garage Door Opener(s), Live on One Level, Master On Main, Raised Ceilings 9+ft, Smoke Detector(s), Walk-In Closet(s), Wash/Dry Connection
Heating Forced Air Gas, Natural Gas
Cooling Ceiling Fan(s), Central Air
Flooring Carpet, Tile, Wood
Appliance Dishwasher, Disposal, Gas Range, Microwave, Oven, Range, Refrigerator
Exterior
Exterior Feature Covered Deck, Dog Run, Driveway Gravel, Fence Partial, Level Entry, Native Species, Patio-Covered, Porch-Covered
Garage Spaces 2.0
Utilities Available Service - 220v, Cable TV On-Site, Electricity On-Site, Natural Gas On-Site, Telephone On-Site, Water - City, WWT - City Sewer
View Golf Course, Juniper/Pinon, Trees/Woods
Roof Type Composition
Total Parking Spaces 2
Building
Story 1
Structure Type Wood Frame
Others
Acceptable Financing Cash, Conventional, VA
Listing Terms Cash, Conventional, VA
Read Less

GET MORE INFORMATION




