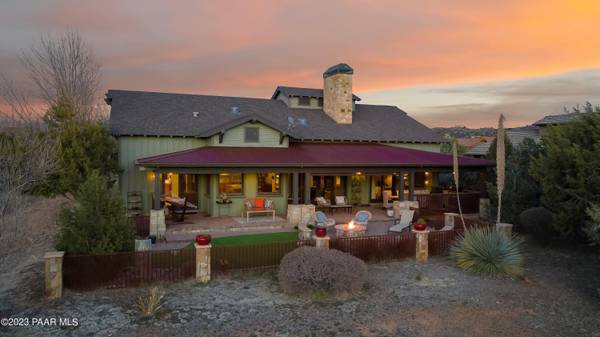Bought with Symmetry-Talking Rock Branch
For more information regarding the value of a property, please contact us for a free consultation.
14830 N Hazy Swayze LN Prescott, AZ 86305
Want to know what your home might be worth? Contact us for a FREE valuation!

Our team is ready to help you sell your home for the highest possible price ASAP
Key Details
Sold Price $1,100,000
Property Type Single Family Home
Sub Type Site Built Single Family
Listing Status Sold
Purchase Type For Sale
Square Footage 2,600 sqft
Price per Sqft $423
Subdivision Talking Rock
MLS Listing ID 1054931
Sold Date 05/09/23
Style Ranch
Bedrooms 3
Full Baths 3
Half Baths 1
HOA Fees $324/mo
HOA Y/N true
Originating Board paar
Year Built 2006
Annual Tax Amount $3,937
Tax Year 2022
Lot Size 0.260 Acres
Acres 0.26
Property Description
Spacious Ranch home w/ VIEWS!!!! & Privacy located on a quiet cul-de-sac near all the club amenities. Open split floor plan w/ beautiful hickory wood floors, large wood beam ceilings, & floor to ceiling stone fireplace. Kitchen boasts granite counter tops, large island w/ undermount divided sink. Thermador appliances, 5 burner, duel fuel, gas cooktop, electric oven, & built in refrigerator. Cozy breakfast nook offers great views. Bedrooms have en suites. Guest bedroom has custom built queen size Murphy bed. Master bathroom dual sinks, jetted tub & custom cabinets in large closet. Sliding doors access beautiful Expansive covered patio from master & main living . Oversized garage. Backyard complete w pavers & large sitting area w gas firepit to enjoy stunning views and breathtaking sunsents
Location
State AZ
County Yavapai
Rooms
Other Rooms Great Room, Laundry Room, Office
Basement Slab
Interior
Interior Features Bar, Beamed Ceilings, Ceiling Fan(s), Eat-in Kitchen, Gas Fireplace, Formal Dining, Garage Door Opener(s), Granite Counters, Jetted Tub, Kitchen Island, Master On Main, Raised Ceilings 9+ft, Rev Osmosis System, Security System, Smoke Detector(s), Utility Sink, Walk-In Closet(s), Wash/Dry Connection, Wet Bar
Heating Forced Air Gas, Heat Pump, Hot Water, Propane
Cooling Ceiling Fan(s), Central Air, Heat Pump
Flooring Carpet, Tile, Wood
Appliance Convection Oven, Cooktop, Dishwasher, Disposal, Dryer, Electric Range, Microwave, Oven, Range, Refrigerator, Washer, Water Softener Owned
Exterior
Exterior Feature Driveway Pavers, Fence - Backyard, Landscaping-Front, Landscaping-Rear, Level Entry, Patio-Covered, Patio, Permanent BBQ, Satellite Dish, Screens/Sun Screens, Sprinkler/Drip
Garage Spaces 2.5
Utilities Available Cable TV On-Site, Electricity On-Site, Propane, Telephone On-Site, Underground Utilities, Water-Private Company, WWT - Private Sewer
View Golf Course, Granite Mountain, Juniper/Pinon, Mountain(s)
Roof Type Composition
Total Parking Spaces 2
Building
Story 1
Structure Type Cedar,Wood Frame,Stone
Others
Acceptable Financing Cash, Conventional, VA
Listing Terms Cash, Conventional, VA
Read Less

GET MORE INFORMATION




