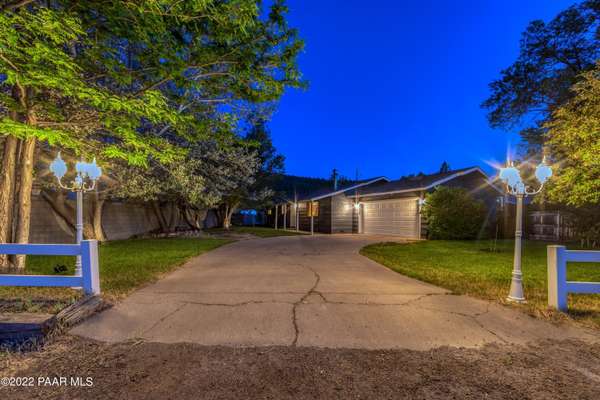Bought with NON-MEMBER
For more information regarding the value of a property, please contact us for a free consultation.
1251 Stockmens RD Williams, AZ 86046
Want to know what your home might be worth? Contact us for a FREE valuation!

Our team is ready to help you sell your home for the highest possible price ASAP
Key Details
Sold Price $369,900
Property Type Single Family Home
Sub Type Site Built Single Family
Listing Status Sold
Purchase Type For Sale
Square Footage 1,344 sqft
Price per Sqft $275
Subdivision Kaibab Est West
MLS Listing ID 1048964
Sold Date 09/06/22
Style Ranch
Bedrooms 3
Full Baths 2
HOA Y/N false
Originating Board paar
Year Built 1985
Annual Tax Amount $980
Tax Year 2021
Lot Size 0.260 Acres
Acres 0.26
Property Description
Beautiful Park-Like Living in Williams Arizona. This is a cozy home situated at the end of the block for seclusion and privacy and is well located in Williams Arizona. Whether going to the Grand Canyon, driving to Flagstaff, enjoying the surrounding forests, or raising a family, this home offers an affordable option for those desiring to live in beautiful Northern Arizona. Featuring 3 bedrooms, 2 full baths, and a fully insulated epoxy-floored two-car garage with lots of storage, a newer roof (2017) and new vinyl flooring this is too good to pass up. There is also a workshop and a large fenced backyard with fruit trees and mature shade trees. If you are looking for fresh air, and comfort in the pines, this is it. Buyers to verify all information, Seller and listing agent are related.
Location
State AZ
County Coconino
Rooms
Other Rooms Laundry Room
Basement Crawl Space, Stem Wall
Interior
Interior Features Ceiling Fan(s), Eat-in Kitchen, Kit/Din Combo, Kitchen Island, Laminate Counters, Liv/Din Combo, Master On Main, Wash/Dry Connection
Heating Forced Air Gas, Gas Stove, Natural Gas, Wood Stove
Cooling Ceiling Fan(s)
Flooring Carpet, Tile, Vinyl
Appliance Dishwasher, Disposal, Dryer, ENERGY STAR Qualified Appliances, Gas Range, Microwave, Refrigerator, Washer
Exterior
Exterior Feature Driveway Concrete, Fence - Backyard, Fence Partial, Fence - Perimeter, Landscaping-Front, Landscaping-Rear, Level Entry, Native Species, Outdoor Fireplace, Patio-Covered, Porch-Covered, Shed(s), Workshop
Parking Features Off Street, Parking Spaces
Garage Spaces 2.0
Utilities Available Service - 220v, Electricity On-Site, Individual Meter, Natural Gas On-Site, Telephone On-Site, Water - City, WWT - City Sewer
View Mountain(s), National Forest, SF Peaks
Roof Type Composition
Total Parking Spaces 2
Building
Story 1
Structure Type Wood Frame
Others
Acceptable Financing 1031 Exchange, Cash, Conventional, FHA, VA
Listing Terms 1031 Exchange, Cash, Conventional, FHA, VA
Read Less

GET MORE INFORMATION




