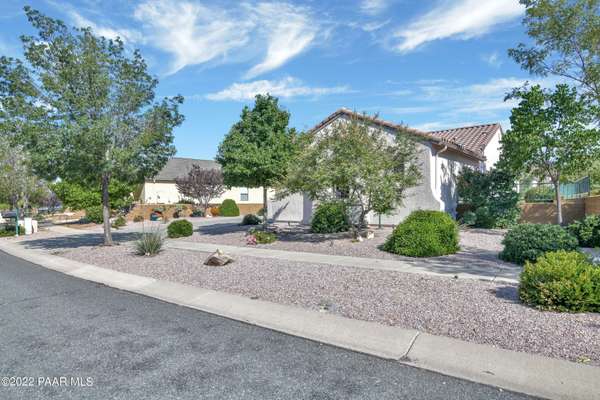Bought with Better Homes And Gardens Real Estate Bloomtree Realty
For more information regarding the value of a property, please contact us for a free consultation.
6961 E Lynx Wagon RD Prescott Valley, AZ 86314
Want to know what your home might be worth? Contact us for a FREE valuation!

Our team is ready to help you sell your home for the highest possible price ASAP
Key Details
Sold Price $577,000
Property Type Single Family Home
Sub Type Site Built Single Family
Listing Status Sold
Purchase Type For Sale
Square Footage 1,817 sqft
Price per Sqft $317
Subdivision Stoneridge
MLS Listing ID 1051012
Sold Date 11/02/22
Style Contemporary,Ranch
Bedrooms 3
Three Quarter Bath 2
HOA Fees $66/qua
HOA Y/N true
Originating Board paar
Year Built 2003
Annual Tax Amount $3,020
Tax Year 2021
Lot Size 7,840 Sqft
Acres 0.18
Property Description
Welcome to your new home in the highly desired StoneRidge Golf Community of Prescott Valley. Experience the pride of ownership in this very well maintained Juniper Plan! 6961 E Lynx Wagon Rd is an open split floor plan featuring 3 bedrooms, 2 bathrooms, 1817 sqft and an oversized 2 car garage with plenty of room for storage Delightful open kitchen with granite counters, convenient center island, lovely cabinets, and walk in pantry. Large dining area and spacious living room with gas fireplace. The enchanting master suite offers plenty of space showcasing a walk in closet, gorgeous master bath with dual vanities, and a beautiful walk in shower with private glass block wall and bench. Charming guest quarters perfect for your family and friends and an upgraded guest bathroom. CONTINUED
Location
State AZ
County Yavapai
Rooms
Other Rooms Laundry Room, Workshop
Basement None, Slab
Interior
Interior Features Ceiling Fan(s), Eat-in Kitchen, Gas Fireplace, Formal Dining, Garage Door Opener(s), Granite Counters, Kitchen Island, Laminate Counters, Live on One Level, Raised Ceilings 9+ft, Security System-Wire, Smoke Detector(s), Sound Wired, Wash/Dry Connection
Heating Forced Air Gas
Cooling Ceiling Fan(s), Central Air
Flooring Tile, Wood
Appliance Cooktop, Dishwasher, Disposal, Electric Range, Microwave, Oven, Range, Refrigerator, Washer
Exterior
Exterior Feature Covered Deck, Driveway Concrete, Fence Partial, Landscaping-Front, Landscaping-Rear, Level Entry, Patio-Covered, Porch-Covered, Sprinkler/Drip
Garage Spaces 2.0
Utilities Available Service - 220v, Cable TV On-Site, Electricity On-Site, Individual Meter, Natural Gas On-Site, Telephone On-Site, Water - City, WWT - City Sewer
View Mountain(s)
Roof Type Concrete Tile
Total Parking Spaces 2
Building
Story 1
Structure Type Wood Frame,Stucco
Others
Acceptable Financing 1031 Exchange, Cash, Conventional, VA
Listing Terms 1031 Exchange, Cash, Conventional, VA
Read Less

GET MORE INFORMATION




