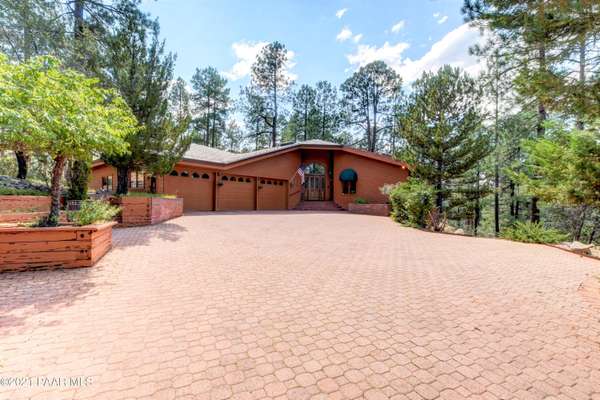Bought with Better Homes And Gardens Real Estate Bloomtree Realty
For more information regarding the value of a property, please contact us for a free consultation.
1940 Coyote RD Prescott, AZ 86303
Want to know what your home might be worth? Contact us for a FREE valuation!

Our team is ready to help you sell your home for the highest possible price ASAP
Key Details
Sold Price $795,000
Property Type Single Family Home
Sub Type Site Built Single Family
Listing Status Sold
Purchase Type For Sale
Square Footage 3,255 sqft
Price per Sqft $244
Subdivision Hidden Valley Ranch
MLS Listing ID 1042124
Sold Date 11/03/21
Style Ranch,Walkout Basement
Bedrooms 3
Full Baths 3
HOA Fees $60/mo
HOA Y/N true
Originating Board paar
Year Built 1988
Annual Tax Amount $2,614
Tax Year 2020
Lot Size 0.490 Acres
Acres 0.49
Property Description
Beautiful home backs directly to Nat'l Forest & trails but is just a 5 minute drive to Prescott's thriving downtown. Situated on a private lot in one of our best forested subdivisions, Hidden Valley Ranch, this stately custom home offers a rare 3 car garage. Home has the feel of a high-end cabin as you enter to wood floors, wood casement windows looking into the trees, beamed ceilings & two river rock fireplaces. Upper level features an updated kitchen w/ granite countertops, casual and formal dining, living room, guest suite + full bath and absolutely lovely master BR w/deck access, lg walk-in closet, walk-in shower & soaking tub. Deck wraps around the back & west side for enjoying nature. Lower level has add'l BR, full bath, family room w/wood stove, storage, cedar closet. Metal roof.
Location
State AZ
County Yavapai
Rooms
Other Rooms Family Room, Laundry Room, Other - See Remarks, Storage
Basement Crawl Space, Walk Out
Interior
Interior Features Beamed Ceilings, Ceiling Fan(s), Eat-in Kitchen, Gas Fireplace, Wood Burning Fireplace, Formal Dining, Garage Door Opener(s), Granite Counters, Humidifier, Jetted Tub, Kitchen Island, Live on One Level, Master On Main, Raised Ceilings 9+ft, Rev Osmosis System, Security System, Skylight(s), Smoke Detector(s), Tile Counters, Utility Sink, Walk-In Closet(s), Wash/Dry Connection
Heating Forced Air Gas, Gas Stove, Natural Gas, Other, See Remarks, Wood Stove, Zoned
Cooling Ceiling Fan(s), Central Air, Other, See Remarks
Flooring Carpet, Tile, Wood
Appliance Convection Oven, Dishwasher, Disposal, Double Oven, Dryer, Electric Range, Microwave, Oven, Range, Refrigerator, Wall Oven, Washer
Exterior
Exterior Feature Covered Deck, Deck-Open, Driveway Pavers, Landscaping-Front, Native Species, Screens/Sun Screens, Sprinkler/Drip, Storm Gutters
Parking Features Other, See Remarks
Garage Spaces 3.0
Utilities Available Service - 220v, Cable TV On-Site, Electricity On-Site, Natural Gas On-Site, Underground Utilities, Water - City, WWT - City Sewer
View Other, See Remarks, Trees/Woods
Roof Type Metal,Other
Total Parking Spaces 3
Building
Story 2
Structure Type Cedar,Wood Frame
Others
Acceptable Financing Cash, Conventional, VA
Listing Terms Cash, Conventional, VA
Read Less

GET MORE INFORMATION




