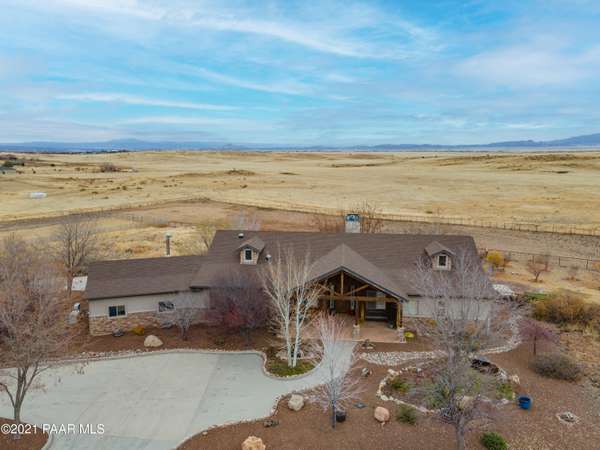Bought with Better Homes And Gardens Real Estate Bloomtree Realty
For more information regarding the value of a property, please contact us for a free consultation.
11211 N Cowboy TRL Prescott, AZ 86305
Want to know what your home might be worth? Contact us for a FREE valuation!

Our team is ready to help you sell your home for the highest possible price ASAP
Key Details
Sold Price $1,300,000
Property Type Single Family Home
Sub Type Site Built Single Family
Listing Status Sold
Purchase Type For Sale
Square Footage 2,668 sqft
Price per Sqft $487
Subdivision Williamson Valley Ranch
MLS Listing ID 1043963
Sold Date 03/16/22
Style Ranch
Bedrooms 5
Full Baths 2
Half Baths 1
Three Quarter Bath 1
HOA Fees $41/ann
HOA Y/N true
Originating Board paar
Year Built 2002
Annual Tax Amount $6,403
Tax Year 2020
Lot Size 8.000 Acres
Acres 8.0
Property Description
Gorgeous custom home on acreage in Williamson Valley! Warm & inviting w/ custom wood accents, beamed ceilings, flagstone & wood floors. Open family room w/ gorgeous stone fireplace. Kitchen w/ SS appliances & formal dining for quiet night in. Spacious owner's suite w/ garden tub to escape to after a long day. Spacious laundry room w/ storage. Enjoy endless AZ skies & panoramic mountain views from covered deck. Guest house w/ full kitchen! 6-car carport w/ 13 ft clearance & RV parking perfect for all your toys. 8 stall barn, horse wash, arena, tack room & pasture backing to state land to ride off into the sunset! Private gated entry & fully fenced property w/ beautifully landscaped front & back yards. Plentiful garden w/ tons of fruit trees. Come see this gorgeous estate before it's gone!
Location
State AZ
County Yavapai
Rooms
Other Rooms Game/Rec Room, Hobby/Studio, In-Law Suite, Laundry Room, Office, Potential Bedroom, Storage, Workshop
Basement None, Slab
Interior
Interior Features Beamed Ceilings, Ceiling Fan(s), Counters-Solid Srfc, Data Wiring, Eat-in Kitchen, Wood Burning Fireplace, Formal Dining, Garden Tub, Graywater System, Humidifier, Liv/Din Combo, Live on One Level, Master On Main, Raised Ceilings 9+ft, Rev Osmosis System, Skylight(s), Smoke Detector(s), Sound Wired, Utility Sink, Walk-In Closet(s), Wash/Dry Connection
Heating Forced Air Gas, Gas Pack, Gas Stove, Wood Stove
Cooling Ceiling Fan(s), Central Air, Gas Pack
Flooring Stone, Wood
Appliance Convection Oven, Dishwasher, Disposal, Double Oven, Dryer, ENERGY STAR Qualified Appliances, Gas Range, Microwave, Oven, Range, Refrigerator, Washer
Exterior
Exterior Feature Barn(s), Corral/Arena, Covered Deck, Driveway Concrete, Driveway Gravel, Drought Tolerant Spc, Fence - Backyard, Fence - Perimeter, Carriage/Guest House, Landscaping-Front, Landscaping-Rear, Level Entry, Native Species, Porch-Covered, Rainwater Harvesting, Satellite Dish, Screens/Sun Screens, Sprinkler/Drip, Storm Gutters, Water Feature, Well/Pump House
Parking Features Other, RV Carport, See Remarks
Utilities Available Service - 220v, Electricity On-Site, Propane, Telephone On-Site, Underground Utilities, Well Private, Water Storage Tank, WWT - Septic Conv
View Granite Mountain, Mingus Mountain, Mountain(s), Panoramic, SF Peaks
Roof Type Composition
Total Parking Spaces 6
Building
Story 1
Structure Type Wood Frame,Stucco
Others
Acceptable Financing 1031 Exchange, Cash, Conventional, FHA, VA
Listing Terms 1031 Exchange, Cash, Conventional, FHA, VA
Read Less

GET MORE INFORMATION




