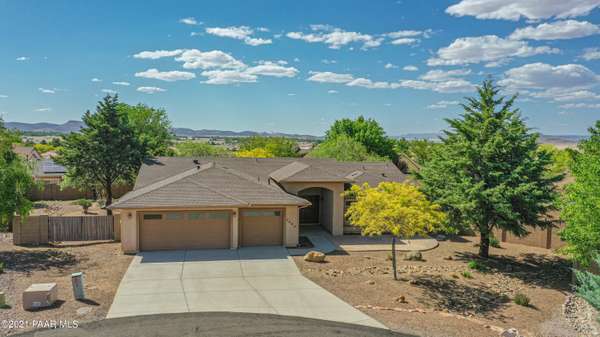Bought with Realty ONE Group Mt Desert
For more information regarding the value of a property, please contact us for a free consultation.
2440 Capella CT Chino Valley, AZ 86323
Want to know what your home might be worth? Contact us for a FREE valuation!

Our team is ready to help you sell your home for the highest possible price ASAP
Key Details
Sold Price $485,000
Property Type Single Family Home
Sub Type Site Built Single Family
Listing Status Sold
Purchase Type For Sale
Square Footage 1,954 sqft
Price per Sqft $248
Subdivision Bright Star
MLS Listing ID 1039211
Sold Date 07/07/21
Style Ranch
Bedrooms 4
Full Baths 2
HOA Fees $32/qua
HOA Y/N true
Originating Board paar
Year Built 2005
Annual Tax Amount $2,304
Tax Year 2020
Lot Size 0.400 Acres
Acres 0.4
Property Description
Rare move-in ready 4 bedroom one level home with 3 car garage on extra large lot in the coveted east section of Bright Star with new 100% waterproof rigid vinyl flooring and fresh paint. Open concept split floor plan with gas fireplace in living area, sliders that open to huge private yard with side gate for your small RV, flagstone patios--one for sunsets and one for sunrises in this east-facing home on a very quiet cul de sac. Great side yard that's a perfect play area for kids with room for a play structure and trampoline. Variety of trees in a low maintenance yard with curbed, artificial turf lawn areas. Kitchen with Silestone counters, stainless GE Profile suite with gas range, instant hot water (via plumbing and recirculating pump) and knotty alder cabinetry, large owner's suite with
Location
State AZ
County Yavapai
Rooms
Other Rooms Great Room, Laundry Room, Storage
Basement None, Slab
Interior
Interior Features Ceiling Fan(s), Eat-in Kitchen, Gas Fireplace, Formal Dining, Garage Door Opener(s), Garden Tub, Granite Counters, Kit/Din Combo, Kitchen Island, Liv/Din Combo, Live on One Level, Master On Main, Raised Ceilings 9+ft, Smoke Detector(s), Walk-In Closet(s), Wash/Dry Connection
Heating Forced Air Gas, Natural Gas
Cooling Ceiling Fan(s), Central Air
Flooring Laminate, Tile
Appliance Dishwasher, Disposal, Electric Range, Microwave, Refrigerator
Exterior
Exterior Feature Driveway Concrete, Fence - Backyard, Landscaping-Front, Landscaping-Rear, Level Entry, Native Species, Patio-Covered, Patio, Screens/Sun Screens, Sprinkler/Drip, Storm Gutters, Water Feature
Parking Features Other, See Remarks
Garage Spaces 3.0
Utilities Available Cable TV On-Site, Electricity On-Site, Natural Gas On-Site, Water - City, WWT - City Sewer
View Panoramic
Roof Type Composition
Total Parking Spaces 3
Building
Story 1
Structure Type Wood Frame,Stucco
Others
Acceptable Financing Cash, Conventional, FHA, FMHA, VA
Listing Terms Cash, Conventional, FHA, FMHA, VA
Read Less

GET MORE INFORMATION




