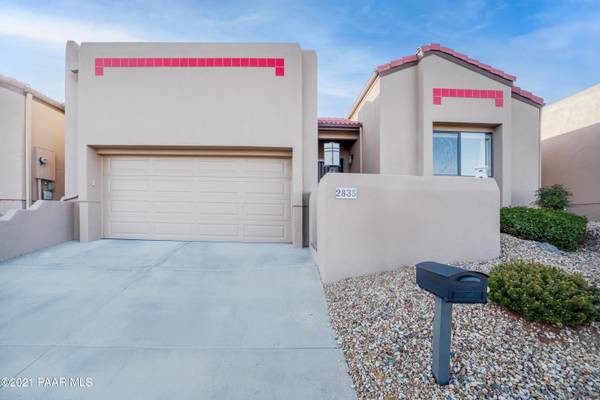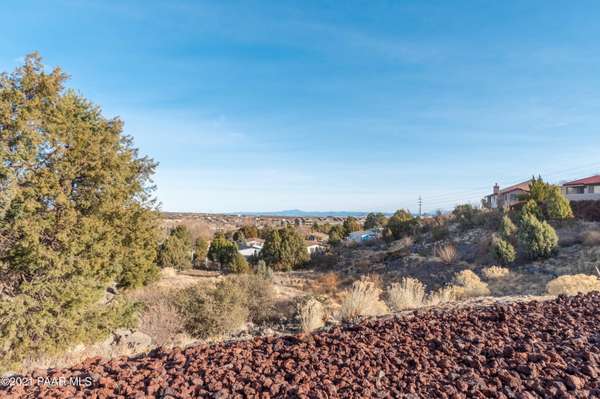Bought with Better Homes And Gardens Real Estate Bloomtree Realty
For more information regarding the value of a property, please contact us for a free consultation.
2835 Harvard DR Prescott, AZ 86301
Want to know what your home might be worth? Contact us for a FREE valuation!

Our team is ready to help you sell your home for the highest possible price ASAP
Key Details
Sold Price $345,000
Property Type Townhouse
Sub Type Townhouse
Listing Status Sold
Purchase Type For Sale
Square Footage 1,480 sqft
Price per Sqft $233
Subdivision Villas At Sunrise Terrace
MLS Listing ID 1035408
Sold Date 02/05/21
Style Cottage,Santa Fe/Pueblo
Bedrooms 2
Full Baths 2
HOA Fees $30/ann
HOA Y/N true
Originating Board paar
Year Built 2002
Annual Tax Amount $1,131
Tax Year 2020
Lot Size 3,484 Sqft
Acres 0.08
Property Description
Beautiful home in the Villas at Sunrise Terrace, premier location with gorgeous views. 2 bedroom split floor plan, 2 full baths, 2 car garage, 1480 Sq Ft. Great room with cozy gas fireplace, vaulted ceilings, spacious kitchen, gas range, and skylights. The Master bath has dual sinks and 2 walk-in closets. Large laundry room & pantry. Hard surface flooring throughout. HVAC is 3.5 yrs old plus a brand new refrigerator. Darling courtyard with amazing views. Pavers front and back. Large covered patio, low maintenance landscape. 4 steps in garage to laundry room. RV Parking through the HOA. Ideal location near hospital, shopping, and downtown Prescott. Hot tub does not convey. This home has so much to offer. It won't last long. Available for Showings 1/16 - 1/17.
Location
State AZ
County Yavapai
Rooms
Other Rooms Laundry Room
Basement Slab
Interior
Interior Features Ceiling Fan(s), Eat-in Kitchen, Gas Fireplace, Garage Door Opener(s), Laminate Counters, Liv/Din Combo, Marble Counters, Raised Ceilings 9+ft, Skylight(s), Smoke Detector(s), Walk-In Closet(s), Wash/Dry Connection
Heating Forced Air Gas
Cooling Ceiling Fan(s), Central Air
Flooring Laminate, Tile
Appliance Dishwasher, Dryer, Gas Range, Microwave, Oven, Range, Refrigerator, Washer
Exterior
Exterior Feature Driveway Concrete, Fence - Backyard, Fence Partial, Landscaping-Front, Landscaping-Rear, Level Entry, Patio-Covered, Porch-Covered, Xeriscaping
Parking Features Other, See Remarks
Garage Spaces 2.0
Utilities Available Electricity On-Site, Natural Gas On-Site, Telephone On-Site, Underground Utilities, Water - City, WWT - City Sewer
View City, Mountain(s), Panoramic, SF Peaks
Roof Type Tile
Total Parking Spaces 2
Building
Story 1
Structure Type Wood Frame,Stucco
Others
Acceptable Financing 1031 Exchange, Cash, Conventional, FHA, VA
Listing Terms 1031 Exchange, Cash, Conventional, FHA, VA
Read Less

GET MORE INFORMATION




