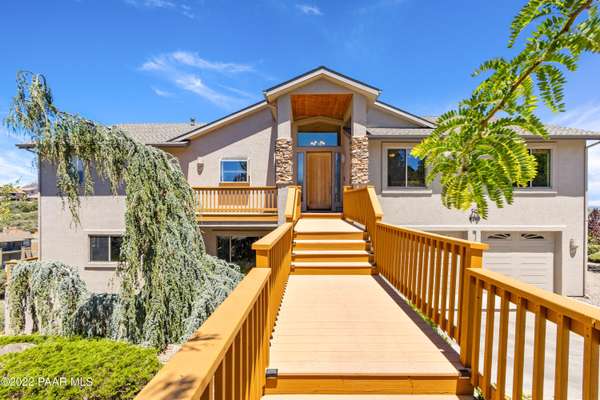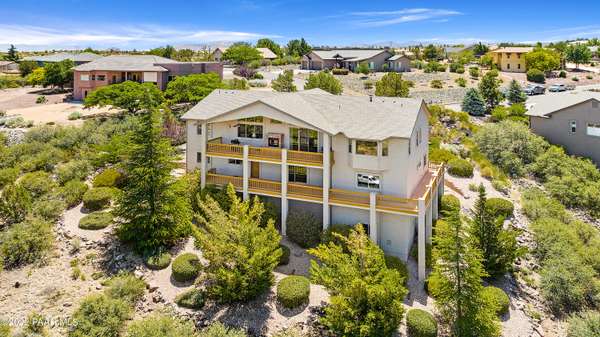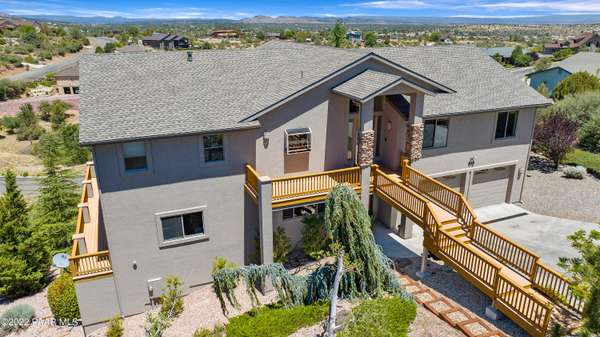Bought with HomeSmart
For more information regarding the value of a property, please contact us for a free consultation.
4760 Fremont DR Prescott, AZ 86305
Want to know what your home might be worth? Contact us for a FREE valuation!

Our team is ready to help you sell your home for the highest possible price ASAP
Key Details
Sold Price $872,000
Property Type Single Family Home
Sub Type Site Built Single Family
Listing Status Sold
Purchase Type For Sale
Square Footage 4,139 sqft
Price per Sqft $210
Subdivision Longview Estates
MLS Listing ID 1047996
Sold Date 09/28/22
Style Multi-Level,Other
Bedrooms 4
Full Baths 3
Half Baths 1
HOA Fees $4/ann
HOA Y/N true
Originating Board paar
Year Built 2005
Annual Tax Amount $3,336
Tax Year 2021
Lot Size 1.100 Acres
Acres 1.1
Property Description
If you seek expansive and flexible living space, exceptional storage, stunning and unobstructed mountain views, and over an acre of property just minutes away from the heart of Prescott, you've found the right address. Located on an interior street in Longview Estates, this 4 bedroom/3.5 bath split floorplan home is bright with natural light, filled with carefully selected upgrades, and beautifully maintained. Two large great rooms - one on each level - provide comfortable central gathering spaces; each has access to its own huge, covered deck, where entertaining extends to the outdoors and 60 miles of Arizona landscape takes your breath away. Generously sized rooms throughout: the upper level offers a master suite, chef's kitchen and dining area, laundry, powder bath, 3 secondary
Location
State AZ
County Yavapai
Rooms
Other Rooms Family Room, Game/Rec Room, Hobby/Studio, Laundry Room, Office, Potential Bedroom, Storage, Workshop
Basement Crawl Space, Stem Wall
Interior
Interior Features Ceiling Fan(s), Central Vacuum, Counters-Solid Srfc, Gas Fireplace, Garage Door Opener(s), Garden Tub, Granite Counters, Jetted Tub, Kit/Din Combo, Kitchen Island, Liv/Din Combo, Live on One Level, Master On Main, Other, Raised Ceilings 9+ft, Security System, See Remarks, Smoke Detector(s), Utility Sink, Walk-In Closet(s), Wash/Dry Connection
Heating Forced Air Gas, Natural Gas
Cooling Ceiling Fan(s), Central Air
Flooring Carpet, Tile, Wood
Appliance Dishwasher, Disposal, Gas Range, Microwave, Other, See Remarks
Exterior
Exterior Feature Covered Deck, Deck-Open, Driveway Concrete, Landscaping-Front, Landscaping-Rear, Native Species, Other, See Remarks, Sprinkler/Drip, Storm Gutters
Garage Spaces 3.0
Utilities Available Service - 220v, Cable TV On-Site, Electricity On-Site, Natural Gas On-Site, Telephone On-Site, Underground Utilities, Water - City, WWT - Septic Conv
View Granite Mountain, Juniper/Pinon, Mingus Mountain, Mountain(s), Other, Panoramic, See Remarks, SF Peaks
Roof Type Composition
Total Parking Spaces 3
Building
Story 2
Structure Type Wood Frame,Stucco
Others
Acceptable Financing 1031 Exchange, Cash, Conventional, FHA, VA
Listing Terms 1031 Exchange, Cash, Conventional, FHA, VA
Read Less

GET MORE INFORMATION




