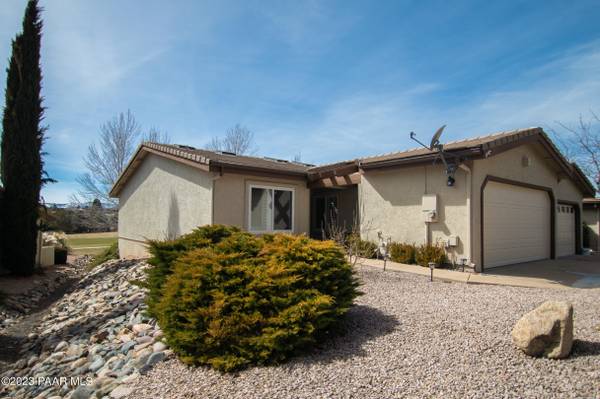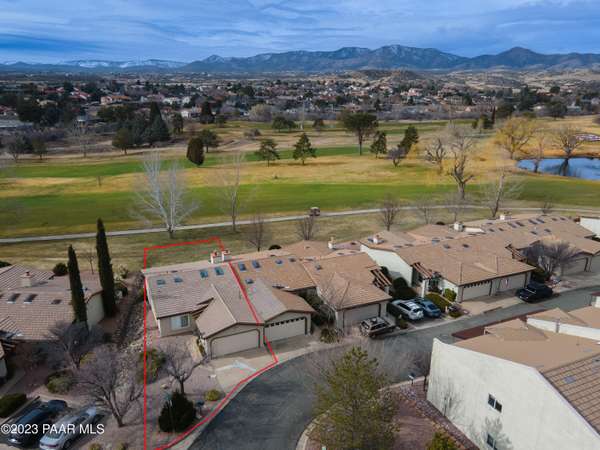Bought with HomeSmart
For more information regarding the value of a property, please contact us for a free consultation.
960 N Fairway DR Dewey-humboldt, AZ 86327
Want to know what your home might be worth? Contact us for a FREE valuation!

Our team is ready to help you sell your home for the highest possible price ASAP
Key Details
Sold Price $340,000
Property Type Condo
Sub Type Condominium
Listing Status Sold
Purchase Type For Sale
Square Footage 1,015 sqft
Price per Sqft $334
Subdivision Prescott Country Club
MLS Listing ID 1054435
Sold Date 04/10/23
Style Contemporary
Bedrooms 2
Full Baths 1
Three Quarter Bath 1
HOA Fees $243/mo
HOA Y/N true
Originating Board paar
Year Built 1987
Annual Tax Amount $1,102
Tax Year 2022
Lot Size 2,178 Sqft
Acres 0.05
Property Description
BACKING the 18th FAIRWAY of the Prescott Country Club with Incredible VIEWS.....This Model Like Townhome is an End Unit on a Corner Lot & is yours for the taking....Including ALL the FURNISHINGS !!!! Perfect for a Second Home breaking the the Phoenix Heat or an excellent Investment Property for short or long term rental periods. Features include ($108,000+/- Full Renovated) 2bedroom/1.75Bath/1.5Car Garage, Tile Roof, GREAT ROOM Concept, Wood Plank Luxury Vinyl throughout, 2 Tone Paint, Vaulted/Beamed Ceiling, Gas Fireplace w/Ledger Stone Chimney Face & Wood Mantel, Skylights, Ceiling Fans, & 4'' Plantation Shutters on ALL NEW WINDOWS. New Kitchen includes White Mable Cabinetry, Soft Close Doors/Drawers, GRANITE Countertops, Subway Tile Backsplash, Coffee Bar . . .
Location
State AZ
County Yavapai
Rooms
Other Rooms 2nd Master, Great Room, Laundry Room
Basement Slab
Interior
Interior Features Beamed Ceilings, Ceiling Fan(s), Gas Fireplace, Garage Door Opener(s), Granite Counters, Liv/Din Combo, Live on One Level, Master On Main, Raised Ceilings 9+ft, Skylight(s), Smoke Detector(s), Wash/Dry Connection
Heating Forced Air Gas, Natural Gas
Cooling Central Air
Flooring Vinyl
Appliance Convection Oven, Dishwasher, Disposal, Dryer, Electric Range, Microwave, Oven, Range, Refrigerator, Washer
Exterior
Exterior Feature Driveway Concrete, Landscaping-Front, Landscaping-Rear, Level Entry, Patio-Covered, Patio, Porch Screened, Storm Gutters
Garage Spaces 1.5
Utilities Available Service - 220v, Cable TV On-Site, Electricity On-Site, Natural Gas On-Site, Telephone On-Site, Underground Utilities, Water - City, WWT - Private Sewer
View Bradshaw Mountain, Creek/Stream, Golf Course, Lake, Mountain(s), River
Roof Type Concrete Tile
Total Parking Spaces 1
Building
Story 1
Structure Type Wood Frame,Stucco
Others
Acceptable Financing Cash, Conventional, FHA, VA
Listing Terms Cash, Conventional, FHA, VA
Read Less

GET MORE INFORMATION




