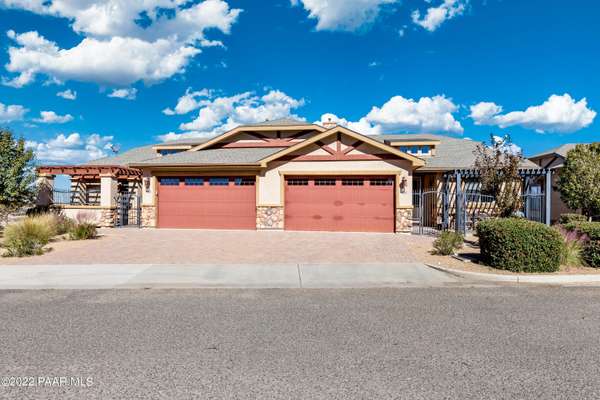Bought with Keller Williams, Professional
For more information regarding the value of a property, please contact us for a free consultation.
534 Osprey TRL Prescott, AZ 86301
Want to know what your home might be worth? Contact us for a FREE valuation!

Our team is ready to help you sell your home for the highest possible price ASAP
Key Details
Sold Price $715,000
Property Type Townhouse
Sub Type Townhouse
Listing Status Sold
Purchase Type For Sale
Square Footage 2,634 sqft
Price per Sqft $271
Subdivision Peregrine Townhomes
MLS Listing ID 1052259
Sold Date 03/17/23
Style Walkout Basement
Bedrooms 3
Full Baths 2
Half Baths 1
HOA Fees $185/mo
HOA Y/N true
Originating Board paar
Year Built 2015
Annual Tax Amount $1,774
Tax Year 2022
Lot Size 1,742 Sqft
Acres 0.04
Property Description
VIEWS, VIEWS, VIEWS from this luxury Townhome! This high-end home features one level living, the master bedroom, kitchen, dining room, living room, powder room and laundry are located on the main floor. The great room, two guest bedrooms, bathroom, bonus room and tons of storage are located downstairs. Enjoy the newer Plank Ceramic tile flooring throughout and the newer plush carpeting in all the bedrooms. The slate tiled corner fireplace keeps you cozy on those cool winter evenings. This well-appointed kitchen offers premium cabinetry granite countertops and stainless-steel appliances. The garage and storage room have epoxy floor coating. There is plenty of outdoor space for entertaining on the large Trex top deck, bottom patio, and the front pergola.
Location
State AZ
County Yavapai
Rooms
Other Rooms Family Room, Game/Rec Room, Laundry Room, Media Room, Study/Den/Library
Basement Finished, Full, Inside Entrance
Interior
Interior Features Ceiling Fan(s), Data Wiring, Eat-in Kitchen, Gas Fireplace, Fireplace-Insert, Garage Door Opener(s), Granite Counters, Liv/Din Combo, Live on One Level, Master On Main, Security System, Smoke Detector(s), Walk-In Closet(s), Wash/Dry Connection
Heating Electric, Forced Air, Zoned
Cooling Ceiling Fan(s), Central Air, Zoned
Flooring Carpet, Tile
Appliance Cooktop, Dishwasher, Disposal, Electric Range, Low Flow Fixtures, Microwave, Refrigerator
Exterior
Exterior Feature Deck-Open, Driveway Pavers, Drought Tolerant Spc, Landscaping-Front, Level Entry, Patio-Covered, Patio, Porch-Enclosed, Satellite Dish, Sprinkler/Drip, Storm Gutters
Garage Spaces 2.0
Utilities Available Cable TV On-Site, Electricity On-Site, Individual Meter, Natural Gas On-Site, Telephone On-Site, Underground Utilities, WWT - City Sewer
View Boulders, Creek/Stream, Granite Mountain, Lake, Mountain(s), National Forest, Panoramic, River, SF Peaks
Roof Type Composition
Total Parking Spaces 2
Building
Story 2
Structure Type Stone,Stucco
Others
Acceptable Financing Cash, Conventional, FHA, VA
Listing Terms Cash, Conventional, FHA, VA
Read Less

GET MORE INFORMATION




