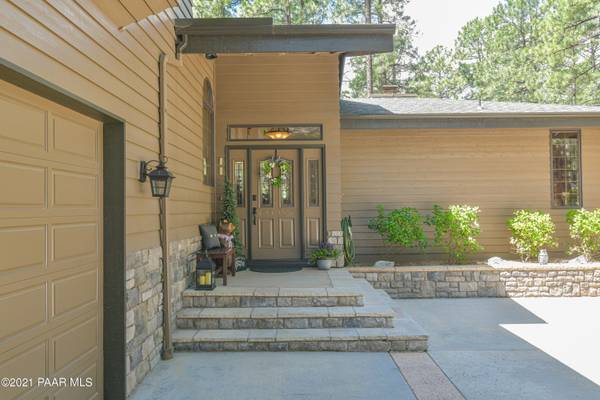Bought with Realty ONE Group Mt Desert
For more information regarding the value of a property, please contact us for a free consultation.
1660 S Roadrunner Prescott, AZ 86303
Want to know what your home might be worth? Contact us for a FREE valuation!

Our team is ready to help you sell your home for the highest possible price ASAP
Key Details
Sold Price $833,000
Property Type Single Family Home
Sub Type Site Built Single Family
Listing Status Sold
Purchase Type For Sale
Square Footage 3,264 sqft
Price per Sqft $255
Subdivision Hidden Valley Ranch
MLS Listing ID 1041433
Sold Date 10/04/21
Style Contemporary,Multi-Level,Walkout Basement
Bedrooms 3
Full Baths 1
Half Baths 1
Three Quarter Bath 1
HOA Fees $60/ann
HOA Y/N true
Originating Board paar
Year Built 1986
Annual Tax Amount $2,392
Tax Year 2020
Lot Size 0.340 Acres
Acres 0.34
Property Description
This gorgeous Hidden Valley Ranch home shows pride of ownership in every detail! With over 3200 square feet, this home features an abundance of natural light capturing the views of the tall pines of Prescott. Exquisitely remodeled kitchen & baths featuring gorgeous ''Taj Majal,'' quartzite, multiple decks, 3 bedrooms & large office. This home is perfect for entertaining guests or out of town family. A full walkout basment may serve as a workout room/additional guest room/media room/ or possible inlaw suite. Escape the day away in the beautiful owner's retreat complete with it's own private deck and spa like ensuite. Oversized 3 car garage with mechanics pit and coated floor. Meticulously maintained, you will love this end of cul de sac home just minutes from downtown Prescott! Welcome Hom
Location
State AZ
County Yavapai
Rooms
Other Rooms Family Room, Great Room, Laundry Room, Office, Other - See Remarks, Study/Den/Library
Basement Full, Walk Out, Stem Wall
Interior
Interior Features Beamed Ceilings, Ceiling Fan(s), Counters-Solid Srfc, Data Wiring, Eat-in Kitchen, Gas Fireplace, Formal Dining, Jetted Tub, Kit/Din Combo, Liv/Din Combo, Raised Ceilings 9+ft, Security System, Skylight(s), Sound Wired, Utility Sink, Walk-In Closet(s), Wash/Dry Connection
Heating Forced Air Gas
Cooling Ceiling Fan(s), Central Air
Flooring Carpet, Tile, Vinyl, Wood
Appliance Convection Oven, Double Oven, Gas Range, Microwave, Oven, Range
Exterior
Exterior Feature Deck-Open, Driveway Concrete, Landscaping-Front, Landscaping-Rear, Native Species, Patio, Screens/Sun Screens, Sprinkler/Drip
Parking Features Other, See Remarks
Garage Spaces 3.0
Utilities Available Service - 220v, Cable TV On-Site, Electricity On-Site, Individual Meter, Telephone On-Site, Underground Utilities, Water - City, WWT - City Sewer
View Juniper/Pinon, Trees/Woods
Roof Type Composition
Total Parking Spaces 3
Building
Story 3
Structure Type Wood Frame,Stone
Others
Acceptable Financing 1031 Exchange, Cash, Conventional, Owner Lease Back
Listing Terms 1031 Exchange, Cash, Conventional, Owner Lease Back
Read Less

GET MORE INFORMATION




