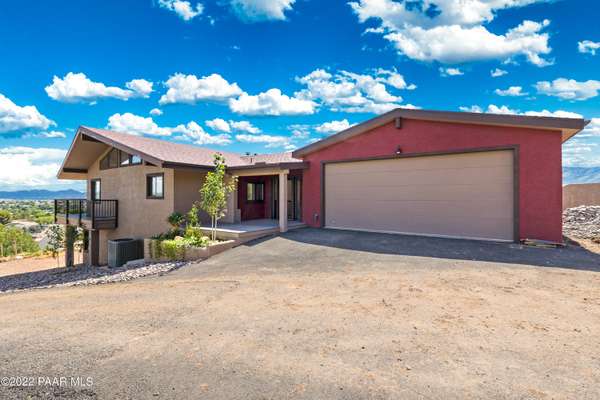Bought with My Home Group Real Estate
For more information regarding the value of a property, please contact us for a free consultation.
10716 Straight Arrow RD Dewey-humboldt, AZ 86327
Want to know what your home might be worth? Contact us for a FREE valuation!

Our team is ready to help you sell your home for the highest possible price ASAP
Key Details
Sold Price $795,000
Property Type Single Family Home
Sub Type Site Built Single Family
Listing Status Sold
Purchase Type For Sale
Square Footage 4,062 sqft
Price per Sqft $195
Subdivision Prescott Country Club
MLS Listing ID 1050918
Sold Date 01/17/23
Style Multi-Level,Walkout Basement
Bedrooms 4
Full Baths 2
Three Quarter Bath 1
HOA Fees $4/ann
HOA Y/N true
Originating Board paar
Year Built 1991
Annual Tax Amount $2,899
Tax Year 2021
Lot Size 0.670 Acres
Acres 0.67
Property Description
Imagine relaxing with a cool drink, enjoying the warmth of the fire while taking in the sweeping views of the Bradshaw Mountains in this recently completed home in the desirable Prescott Country Club.As you enter the open foyer, you are immediately invited into the spacious living area with its beamed ceilings and floor to ceiling fireplace. Experience the gourmet kitchen featuring soft close rustic maple cabinetry and leathered granite counter tops. Additional features include a large island with exquisite lighting, walk in pantry, farm sink, gas range, accent tile, and elevatedceiling with open living concept. Stroll into the master suite with its high ceilings, large walk in closet, and spacious bath areafeaturing a double sink vanity along with a tub and shower.
Location
State AZ
County Yavapai
Rooms
Other Rooms Game/Rec Room, Laundry Room
Basement Inside Entrance, Walk Out
Interior
Interior Features Beamed Ceilings, Ceiling Fan(s), Eat-in Kitchen, Gas Fireplace, Formal Dining, Garage Door Opener(s), Granite Counters, Kitchen Island, Live on One Level, Master On Main, Other, Raised Ceilings 9+ft, See Remarks, Skylight(s), Smoke Detector(s), Utility Sink, Walk-In Closet(s), Wash/Dry Connection
Heating Natural Gas, Radiant, Zoned
Cooling Ceiling Fan(s), Central Air
Flooring Carpet, Tile, Vinyl
Appliance Dishwasher, Disposal, Gas Range, Microwave, Oven, Range, Refrigerator
Exterior
Exterior Feature Covered Deck, Driveway Asphalt, Landscaping-Front, Landscaping-Rear, Native Species, Rainwater Harvesting, Screens/Sun Screens, Sprinkler/Drip, Storm Gutters
Parking Features Heated Garage
Garage Spaces 2.0
Utilities Available Service - 220v, Electricity On-Site, Natural Gas On-Site, Water - City, WWT - Septic Conv
View Bradshaw Mountain, Golf Course, Mountain(s), Other, See Remarks
Roof Type Composition
Total Parking Spaces 2
Building
Story 2
Structure Type Wood Frame,SIPS,Stucco
Others
Acceptable Financing 1031 Exchange, Cash, Conventional, FHA, Free & Clear, VA
Listing Terms 1031 Exchange, Cash, Conventional, FHA, Free & Clear, VA
Read Less

GET MORE INFORMATION




