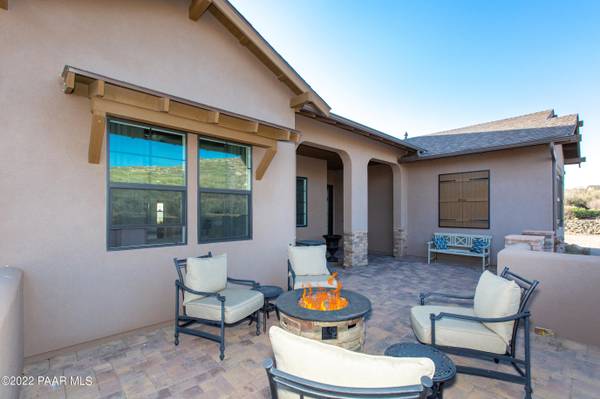Bought with The Shelly Watne Group
For more information regarding the value of a property, please contact us for a free consultation.
659 S Dewey Overlook WAY Dewey-humboldt, AZ 86327
Want to know what your home might be worth? Contact us for a FREE valuation!

Our team is ready to help you sell your home for the highest possible price ASAP
Key Details
Sold Price $620,000
Property Type Single Family Home
Sub Type Site Built Single Family
Listing Status Sold
Purchase Type For Sale
Square Footage 1,866 sqft
Price per Sqft $332
Subdivision The Estates At Cherry Ridge Amd
MLS Listing ID 1047003
Sold Date 06/30/22
Style Ranch
Bedrooms 3
Full Baths 1
Three Quarter Bath 1
HOA Fees $54/ann
HOA Y/N true
Originating Board paar
Year Built 2017
Annual Tax Amount $2,173
Tax Year 2021
Lot Size 2.010 Acres
Acres 2.01
Property Description
THE ESTATES AT CHERRY RIDGE! ENJOY THE GORGEOUS VIEWS FROM THE PATIO OF THIS ESQUISITE 3 BD + OFFICE, 2 BA, 2 CAR GARAGE WITH RV PARKING! HOME COMPLETED IN 2017 AND STILL LOOKS BRAND NEW. THIS HOME SITS ON 2 ACRES, ASPHALT DRIVE ALL THE WAY TO THE GARAGE, ENTER INTO A VERY OPEN FLOORPLAN, OVER 9 FT BEAMED CEILING, UPGRADED VIKING APPLIANCES, GRANTE COUNTER AND ISLAND BAR. SPLIT FLOOR PLAN. CARPETED BEDROOMS AND ENGINEERED HARD WOOD FLOOR IN MAIN AREA AND CERAMIC TILE IN BATHROOMS. 2 PATIO'S ONE IN FRONT WITH VIEWS OF THE BLUE HILLS MOUNTAIN/BRADSHAWS FOR YOUR EVENING VIEWING. BACK PATIO PRIVATE AND COOL DURING THE HEAT OF THE DAY. AC AND DUAL HEAT PUMP, FLO BY MOEN DETECTS WATER LEAKS INSIDE AND OUT, UPGRADED INSULATION THROUGH OUT THE HOME. EXTRA WELL WATER STORAGE.
Location
State AZ
County Yavapai
Rooms
Other Rooms Hobby/Studio, Laundry Room, Office, Potential Bedroom, Study/Den/Library
Basement None, Slab
Interior
Interior Features Beamed Ceilings, Ceiling Fan(s), Garage Door Opener(s), Garden Tub, Granite Counters, Kit/Din Combo, Kitchen Island, Liv/Din Combo, Live on One Level, Master On Main, Raised Ceilings 9+ft, Smoke Detector(s), Walk-In Closet(s), Wash/Dry Connection
Heating Forced Air Gas, Heat Pump
Cooling Ceiling Fan(s), Central Air
Flooring Carpet, Wood
Appliance Convection Oven, Dishwasher, Disposal, Dryer, Gas Range, Microwave, Refrigerator, Washer
Exterior
Exterior Feature Driveway Asphalt, Landscaping-Front, Landscaping-Rear, Level Entry, Native Species, Patio-Covered, Screens/Sun Screens, Sprinkler/Drip
Parking Features Other, See Remarks
Garage Spaces 2.0
Utilities Available Service - 220v, Geothermal, Individual Meter, Propane, Well Private, WWT-Swr/Septic Combo
View Bradshaw Mountain, Mountain(s), Valley
Roof Type Composition
Total Parking Spaces 2
Building
Story 1
Structure Type Wood Frame,Stucco
Others
Acceptable Financing 1031 Exchange, Cash, Conventional, FHA
Listing Terms 1031 Exchange, Cash, Conventional, FHA
Read Less

GET MORE INFORMATION




